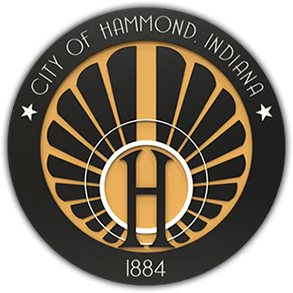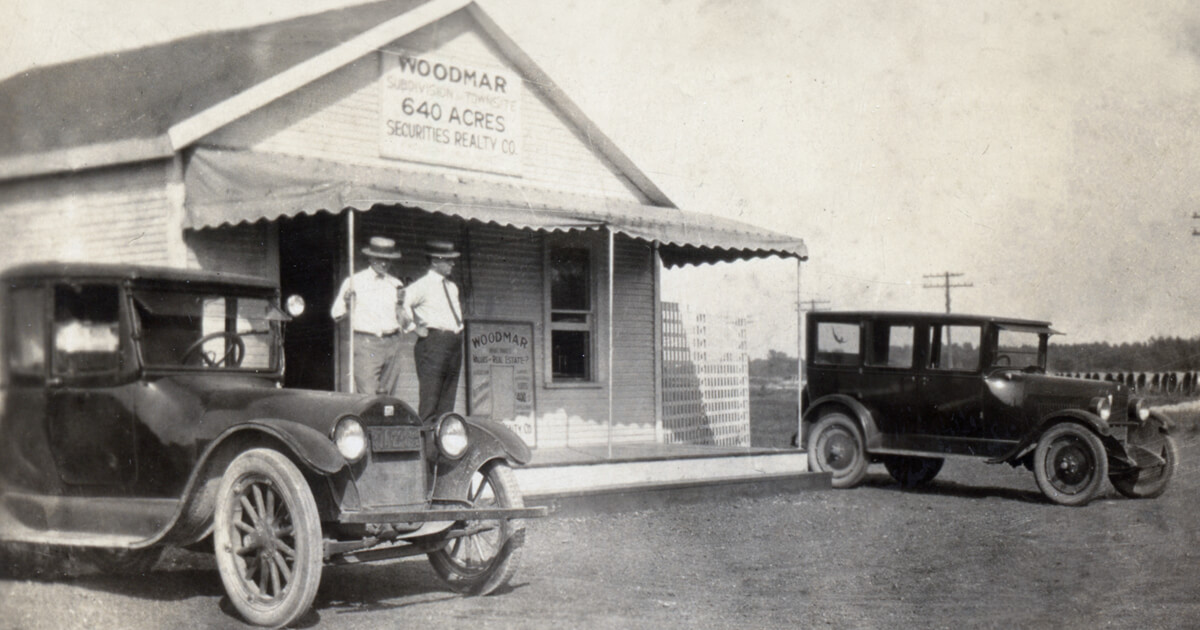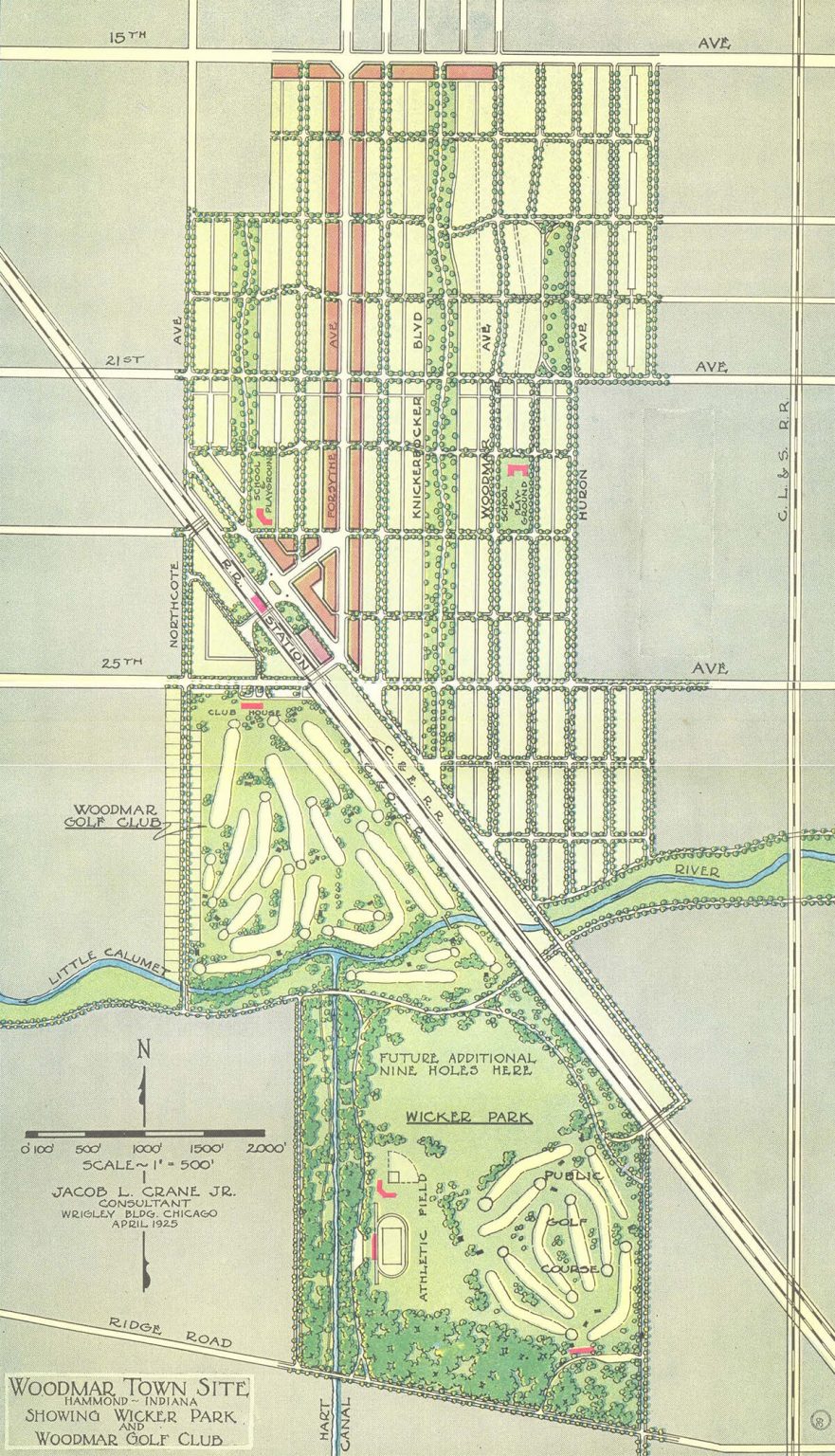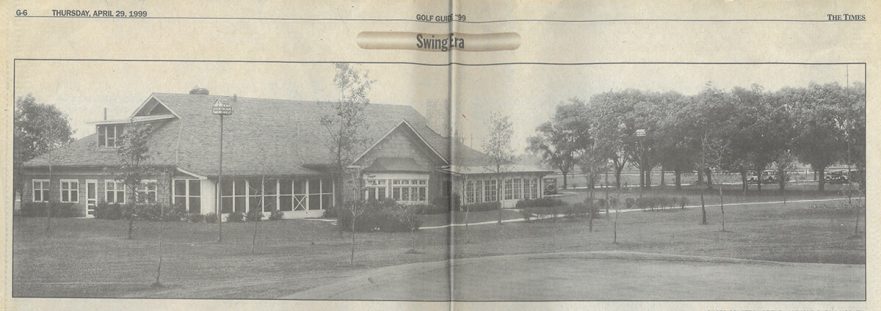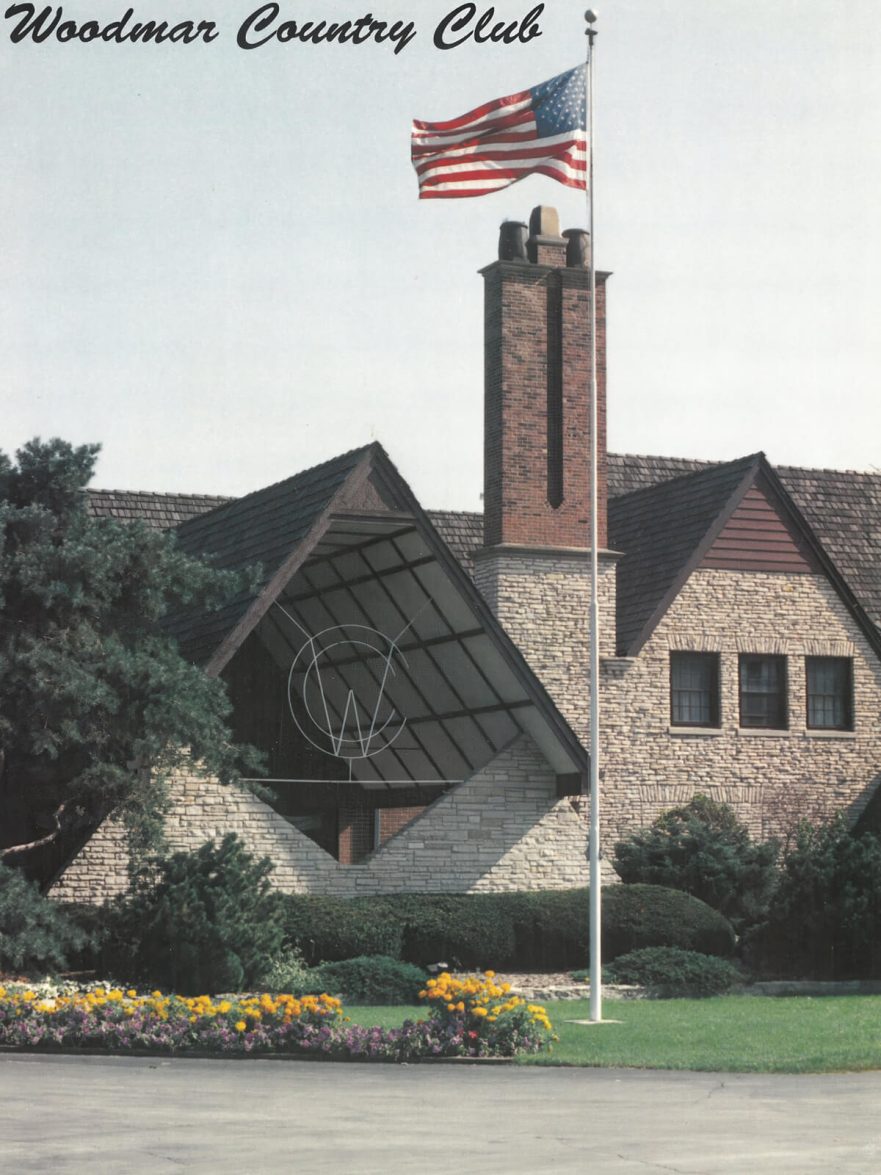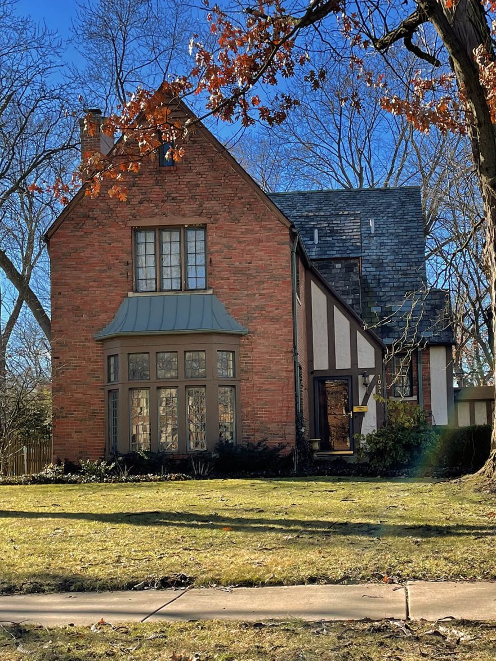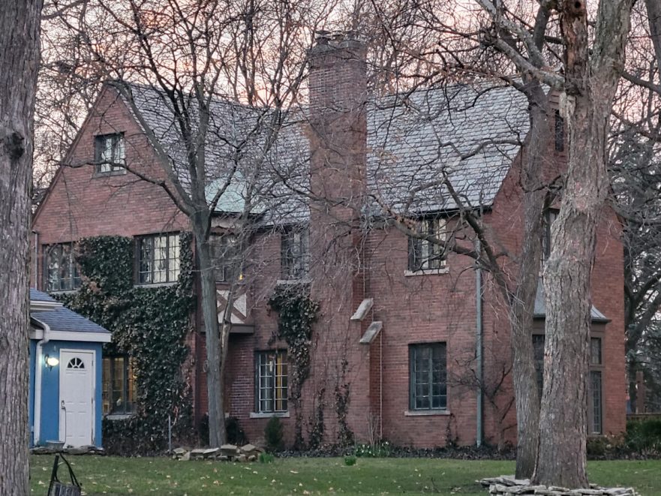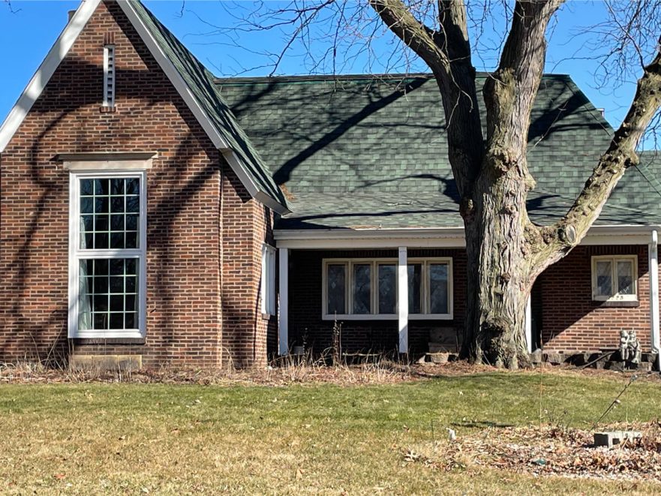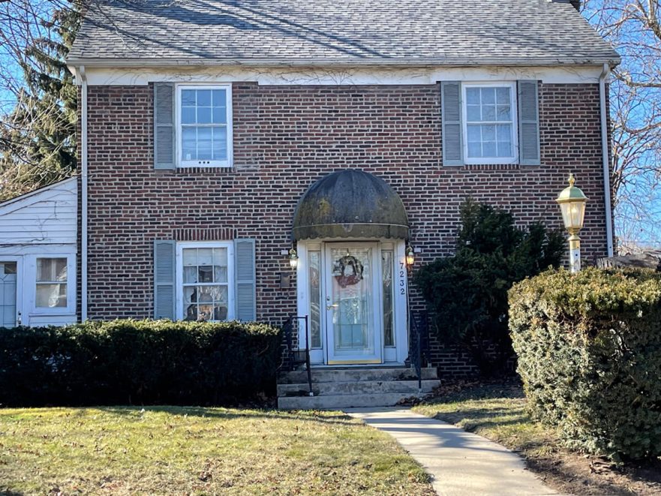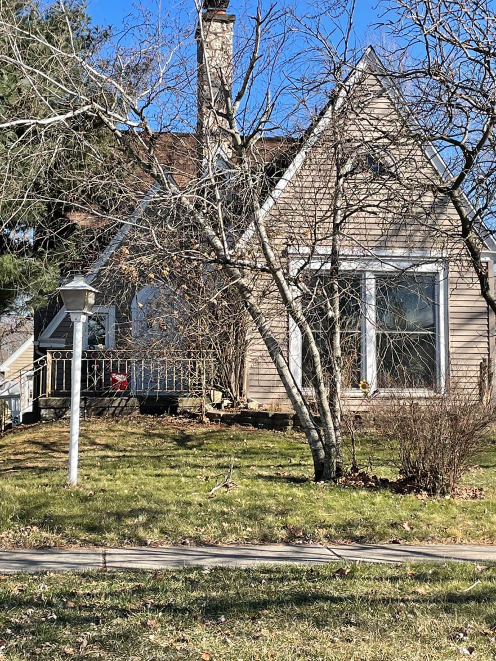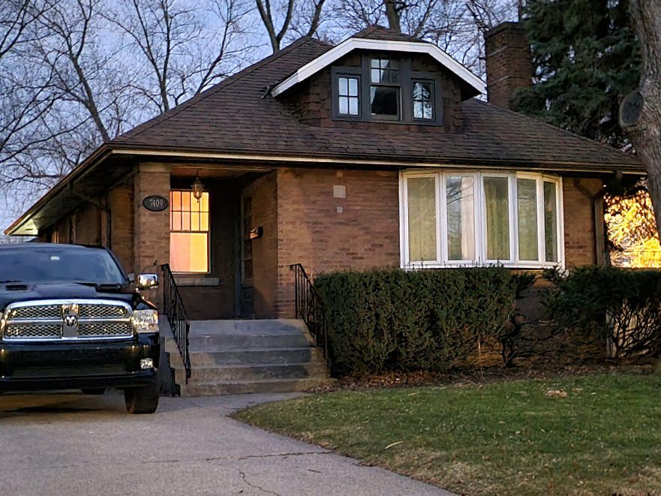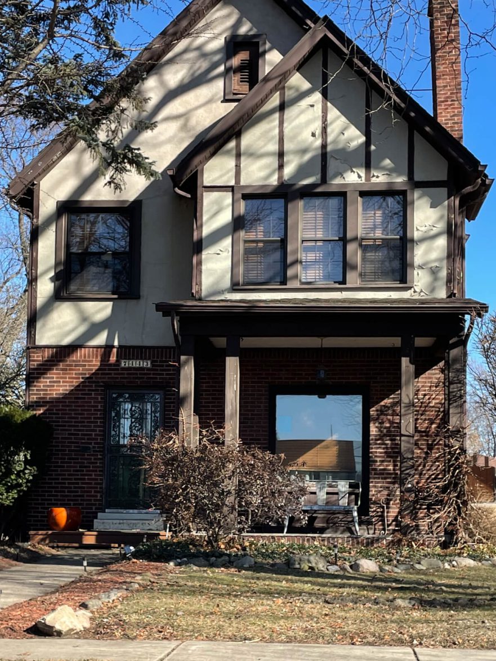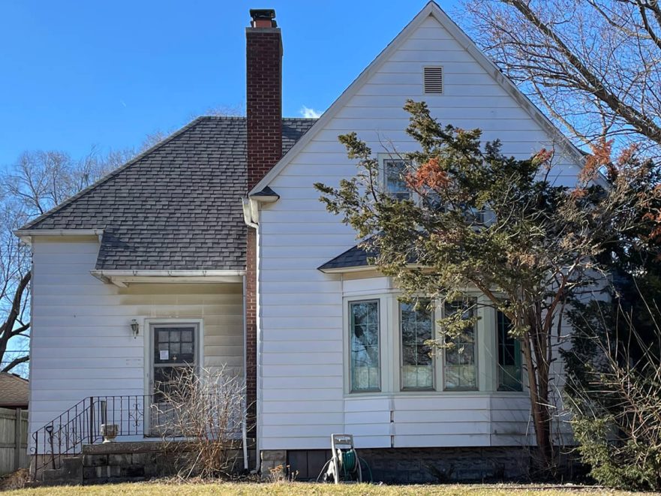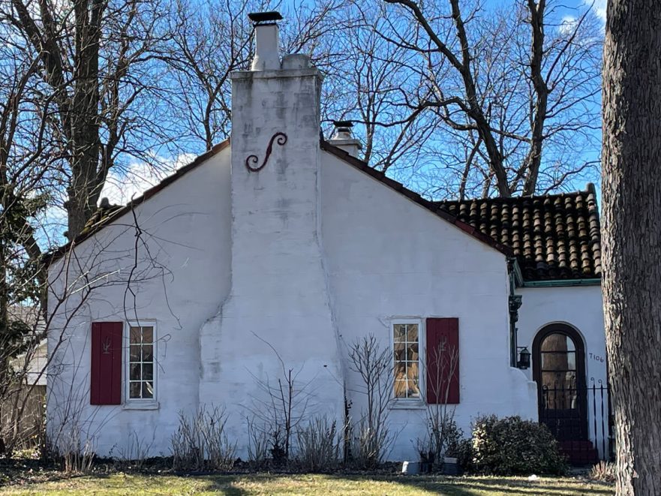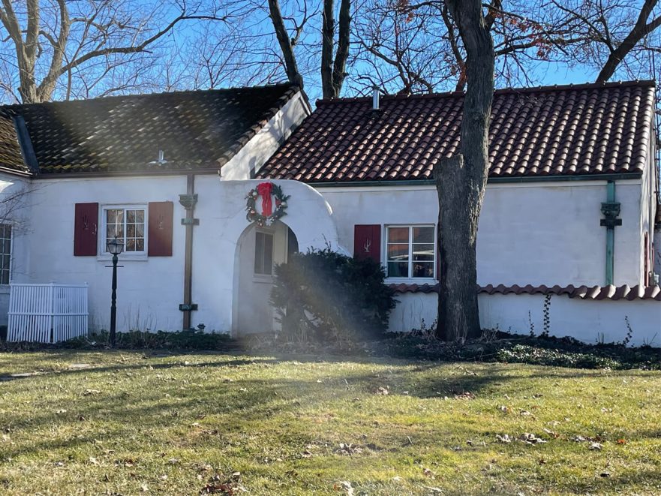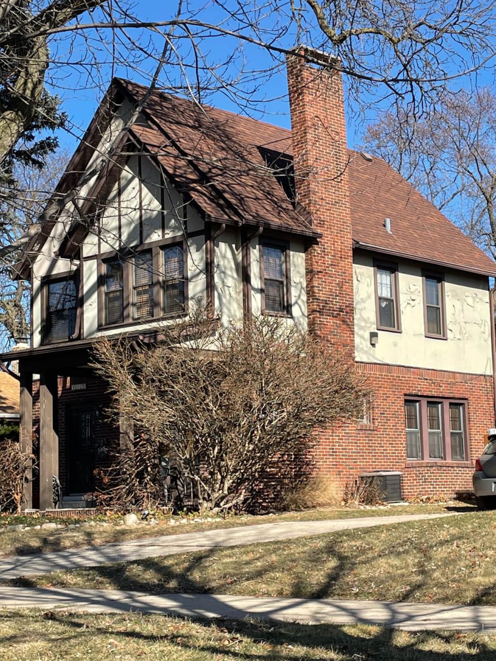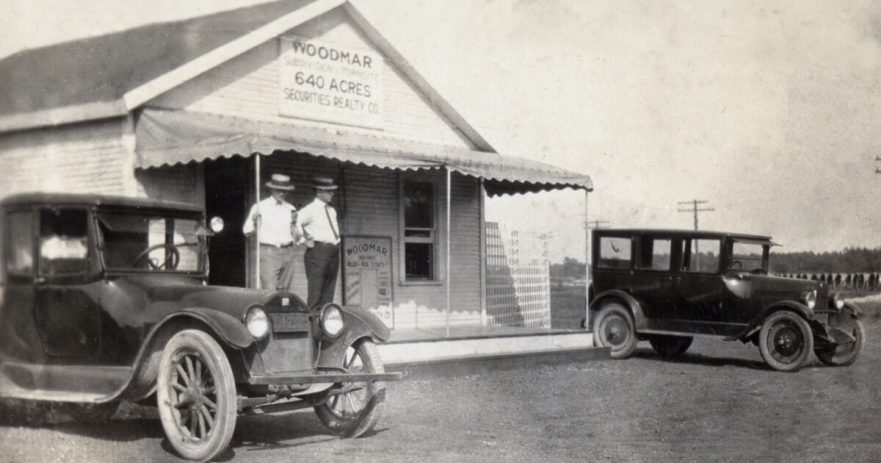Celebrating 100 Years
Woodmar is a neighborhood in southeast Hammond, which is located approximately between, Northcote Avenue on the west, New York Central Line on the east, 169th Street on the north and Little Calumet River on the south. It is bordered to the east by Hessville, to the west by South Hammond, to the north by industrial land along US Route 20 and to the south by the Town of Highland.
The community of Woodmar was initially planned during the mid-1920s as an exclusive residential development with bridal paths, a golf course, an airport, and a train station. All these amenities would allow Woodmar to rival the North Shore suburbs of Chicago. The masterminds behind this subdivision were developer Roscoe E. Woods, and future mayor Frank R. Martin.
Hammond’s new “country club district,” the city’s largest subdivision, was meant to appeal to northwest Indiana’s upper and upper middle classes. With promises of quality infrastructure, good neighbors, and plenty of access to sunlight, air, and nature. Woodmar was meant to be the crowning achievement of local developer Roscoe E. Woods’ career.
The development’s innovative design included what was termed “garden blocks” in which the building site was surrounded by private and public parks. Strict zoning assured quality housing construction, as well as maintaining the developments character. Two winding parkways, Baring, and Knickerbocker, designed by landscape architect and city planning engineer Jacob L. Crane, provided Woodmar with a visually attractive and interesting streetscape. The parkways were designed to be private interior parks 225 feet wide. Woodmar was designed so that no residential lot was more than 1,000 feet from a parkway, playground, or country club.
The” garden blocks,” designed by Jacob L. Crane were somewhat similar in concept to the Forsyth Water Gardens in the Robertsdale neighborhood. Designed at approximately the same time in 1919, the Water Gardens in Robertsdale were designed with two lagoons in the center of two different streets surrounded by organized gardens.
Among those initial buildings were the homes of Morse Del Plain, Roscoe Woods, Richard See Holston, Sr., and Hugh E. Carroll. In addition to these homes, Woodmar Country Club and various cemeteries occupied more public spaces. Unfortunately, the Woodmar development was never fully realized as it was conceived. The economic depression of the 1930s marked the end of the community’s development with only scattered components complete.
It would take many years and a world war to get Woodmar back on track to be a finished subdivision.
Some of the more prominent additions to the subdivision in later years were the Woodmar Shopping Plaza and the introduction of the Purdue Campus. With its completion it became the largest subdivision in Hammond.
The residences and public buildings in Woodmar varied widely in style and design, we will highlight just a few.
7109 Knickerbocker Parkway, Morses Dell Plain House and Garden, (1923-1926)
The Morse Dell Plain House is an Elizabethan Revival style two story brick home. It is patterned after Sulgrave Manor, the ancestral home of George Washington. In 1926 Morse Dell Plain hired Jens Jensen to create the landscape and he hired Howard Van Doren Shaw to design his house.
Shaw was a trained Yale and MIT architect and worked for the Chicago firm William Le Baron Henny. He designed several commercial buildings including East Chicago’s Marktown. His primary work was residential design. Shaw was hired by wealthy clients to design a grand house in the more conservative English manor style. His designs were nostalgic brick structures with high-pitched roofs. Their facades displayed a random balance of windows, doors, flower boxes and chimneys.
Shaw designed the Morse Dell Plain house in a similar style. He used brick walls, a steep pitched slate roof, prominent chimney, half-timbered detailing, and leaded windows.
Morse Dell Plain hired noted Chicago landscape designer Jens Jensen. His designs and plans drew heavily from the “prairie style “characterized by recreations of the Midwest Prairie and woodland plant communities that were embellished with water features and stone.
Jensen’s design displayed horizontal layers of stonework reminiscent of rock outcropping and large flat water features he termed “prairie rivers”. Council rings were Jensen’s signature symbol to encourage discussions and storytelling, a bond between nature and people.
The landscape design Jens Jensen created for the Morse Dell Plain Garden is evident. He used what was already on site and chose a variety of plants, trees, shrubs, and ground cover that fit his design layout that makes this landscape significant.
This home was listed on the National Register of Historic Places in 1997.
7051 Knickerbocker Parkway, Roscoe E. Woods House, (1925)
Roscoe E. Woods had his house designed in the Spanish Eclectic style. It was two floors built of red brick. It was designed by the architectural firm of Frazier, Blouke and Hubbard and constructed of brick and exhibits a high degree of architectural integrity.
1818 177th Street, Woodmar Country Club, (1923)
The club house was built in 1923 for a cost of approximately $65,000. The original club house was designed by Louis C. Hess Sr., in the English Cottage style. That club house was destroyed by fire in 1929 and was replaced by a Tudor Revival style building, designed by L. Cosby Bernard, Sr. The golf course was designed by Crane, Green and Ayton of Chicago in July 1925. The golf course was redesigned in 1982 by Ken Killian and Dick Nugent and was said to challenge the best of golfers according to Indiana Golf.
The front displayed stone as well as red brick. Additionally, it had vast expanses of roof, numerous peaks, and dormers with a prominent rock chimney on the front façade, rock casements around the front windows and a circular drive.
The interior featured a great hall, formal dining room, a more casual grill and a men’s locker room.
The great hall was outfitted in half-timber styling in harmony with its Tudor Revival exterior. It had a vaulted ceiling, three antique brass chandeliers, and a white stone fireplace which reached the very peak of the hall.
Woodmar Country Club continued to be a premier golf club in Hammond until its closing in 2005, when the property was sold to Cabela’s.
7137 Knickerbocker Parkway, Richard See Holson, Sr., (1926)
This house was designed by Louis C. Hess Sr. in the Spanish style. It is a two-floor brick home with a rolled tile roof, and arches over the two large windows and front door.
7925 Northcote Avenue, Lester F. Murphy Sr. (1928)
This home was built of Indiana limestone, in a French style with a slate roof with jutting dormers and a tower. A large 7-room home, with the tower entry that serves as a foyer. The rear of the home had a large, screened terrace.
7106 Magoun Avenue, Carl A. Spitler, (1926)
Magoun Avenue was named for Jesse Magoun, a member of an East Chicago pioneer family. The land was originally purchased to develop by Ole Anderson, a Swedish immigrant and building contractor. Construction on this Spanish Eclectic style home began in 1926. After completion the home was built and sold to Carl A. Spitler in 1928.
Bibliography:
Joseph S. Pete: Lost Hammond Indiana, 2020
Stephen Sostaric: Into the O-Zone, A Study of the Woodmar Subdivision, Hammond, Indiana, 2006
Indiana Historic Sites and Structures Inventory, Lake County Interim Report, 1996
Tom L. Novak, President, Hammond Historical Society
