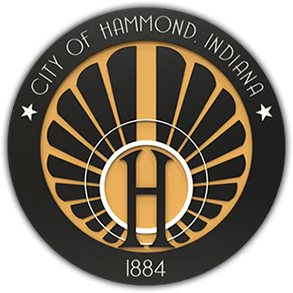5935 Hohman Avenue
In 1925 the Northern States Life Insurance Company commissioned the firm of Childs & Smith, 720 N. Michigan Avenue, Chicago, Illinois to design an office building in Hammond. The plans are dated September 25, 1925, and it is assumed that construction started in spring of 1926. The insurance company occupied the building until the company’s demise during the Great Depression, about 1930.
Occupants of the building, thereafter, included Purdue University which opened an extension in 1943, a local radio station WWAE, a Hammond Public Library branch, and School City of Hammond Administration Offices. In 1984, the Montessori Children's Schoolhouse, Inc. purchased the building and is currently operating as a school.
The building was disignated a local historical landmark in 1985 and in 2010 the building was entered in the Indiana Register of Historic Sites and Structures and the National Register of Historic Places.
The architects, along with the clients, designed the all-limestone building in the neo classical style incorporating fluted and modified Corinthian columns and classical details of the Greek-Roman period. Its proportion, the entablature, the bands that lie horizontally above the columns, cornice moldings, and all appointments show that the designers were very sensitive to and capable of the application of style. The location showcases the proportion of the building, mass, and subtle setting on a mesa on the Hohman Avenue and Waltham Street sides adds to its classic beauty.
The west face of the building houses its main entrance, which consists of a pair of bronze doors topped with transoms fitted with brass filigree inserts depicting six figures each surrounded by urns and leaf patterns. There is also a lintel over the door carved with ornate detail and supported by acanthus leave corbels. The doors are surrounded by carved limestone with flowers, leaves, and heads in profile. The main doors are flanked by four fluted Corinthian columns.
The building is banded by a cornice with dentil molding and topped with its name carved on the west face flanked by scrolls and Grecian urns. Two sides of the building have a raised terrace with classical balustrades.
A great many of the original interior details remain. Upon stepping inside the main entrance, you enter the atrium, which has marble walls that rise to the second floor which has a balcony surrounding the main lobby. The lobby has a ceramic tile mosaic insert in the marble floor. The insert is representative of an area rug bordered by color bands, decorative corner pieces and chevrons in the center. When looking up from the center of this area rug you will see a ceiling medallion of ocher, green and burgundy with flora designs, Grecian urns and acanthus leaves. Suspended from the center of the medallion is a very ornate metal chandelier, which displays scroll work, leaves, heads of dragons. This original chandelier is still in place today.
The ceiling cove molding is also very ornate with the same colors as the ceiling medallion and has corbels of acanthus leaves and the initials N S in between each corbel.
Staircases rise on each side of the entrance leading to the second floor. The brass railings have decorative spindles and decorative monograms of the Northern Sates Insurance.
The original lead-glass windows remain in the front of the building over the front door. Each of the four windows contain two different pictures surrounded by filagree. These pictures include an artist, a knight and a priest, in addition to others. Additional lead-glass windows are set in French doors within the building. Some of these doors contain glass panels with Grecian urns, as well as depictions of villages and flowers.
Much of the original wood paneling and coffered ceilings still exist, as well as gilt banding ringing many of the original private offices and carved curtain rod brackets and rod finials.
The building is currently operating as Montessori Children’s School, therefore, no public access is available.
Bibliography
Weisiger, Marsh. Sentry Insurance Building, SAH Archipedia
The Hammond Historic Preservation Commission, Historic Districts & Landmarks
The Hammond Historic Preservation Commission, Landmark Application
The Insurance Post, Western Insurance Review, Northwest Insurance, Vol. XXI, July 30, 1926
































