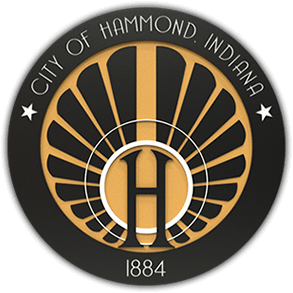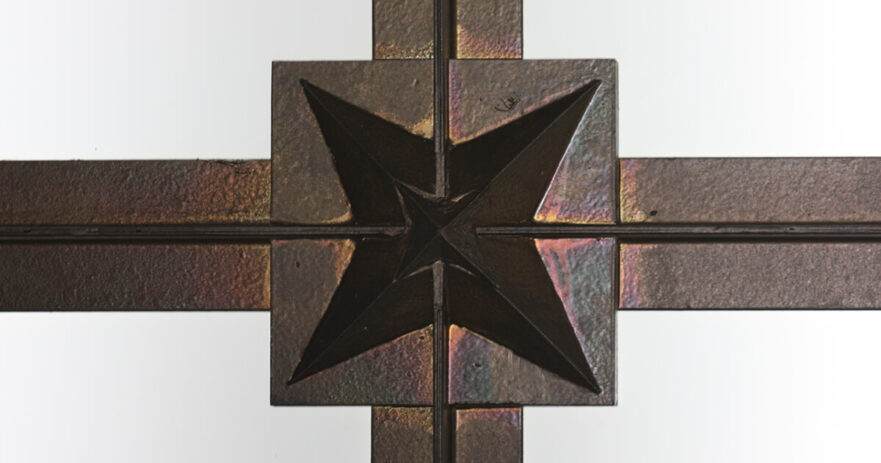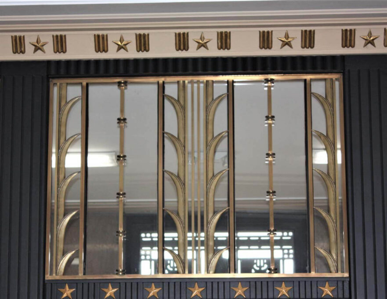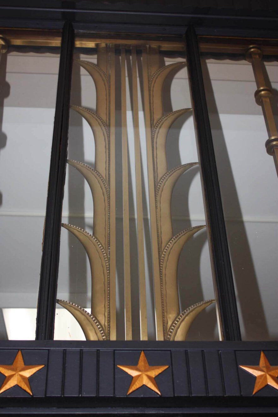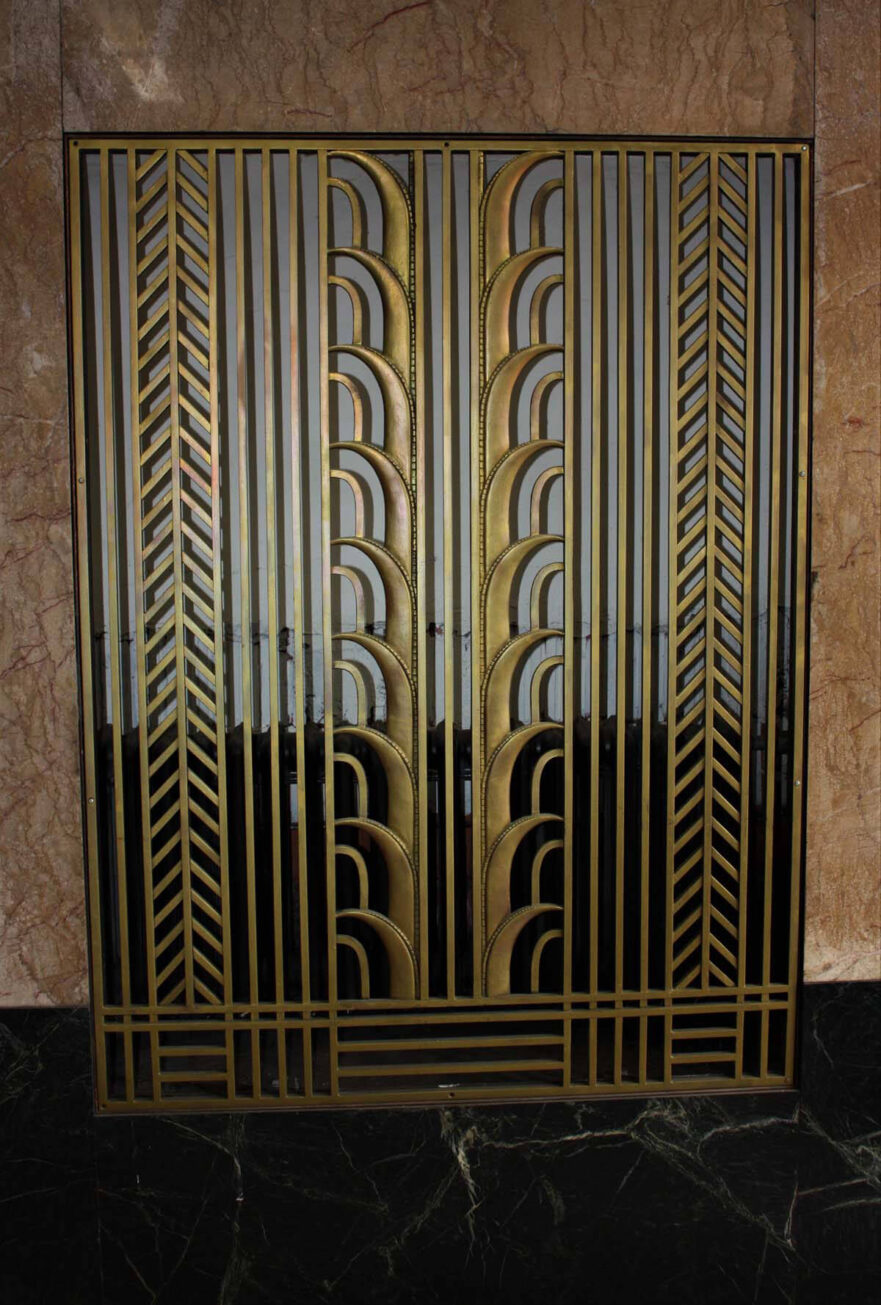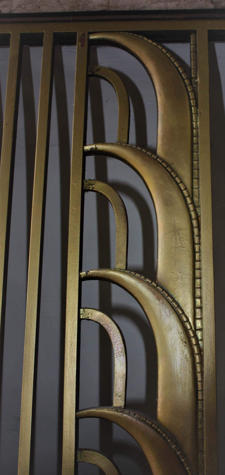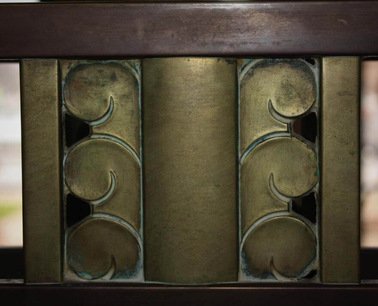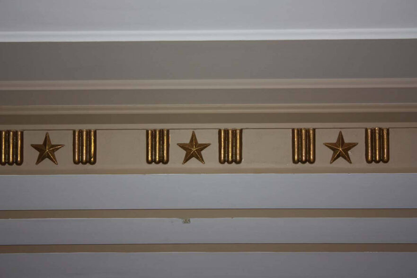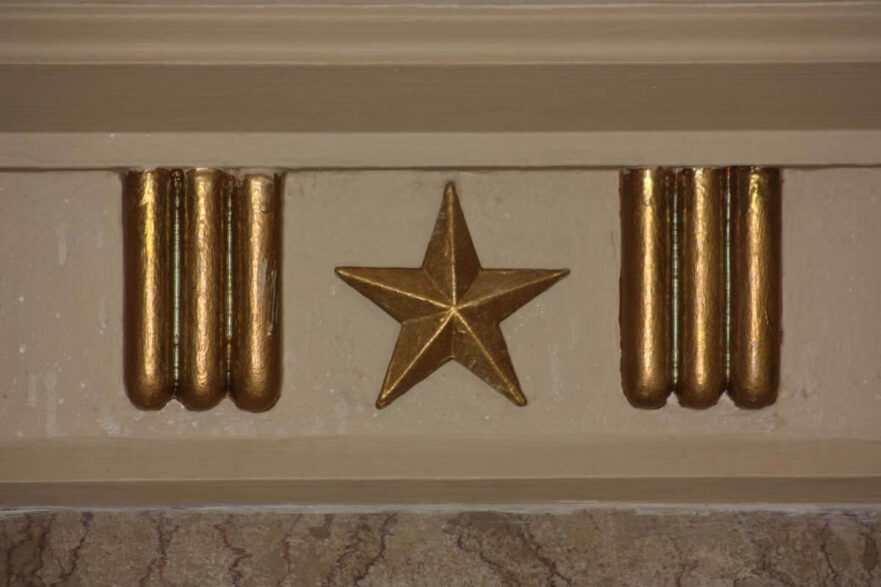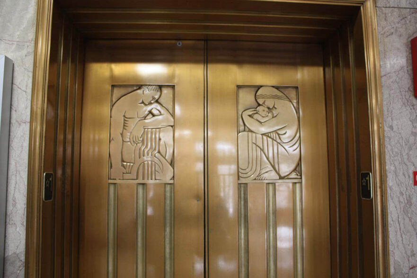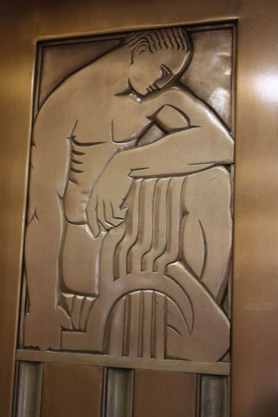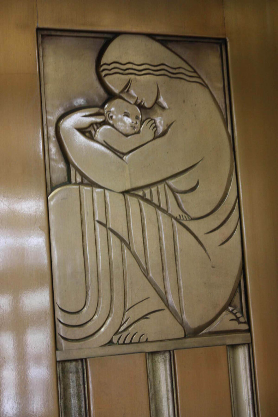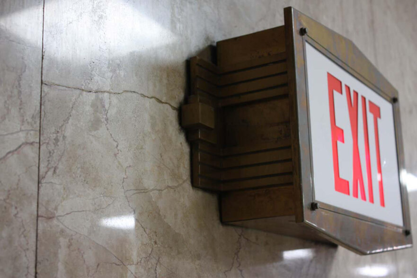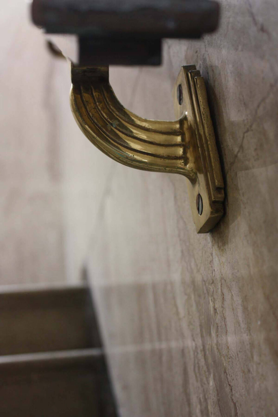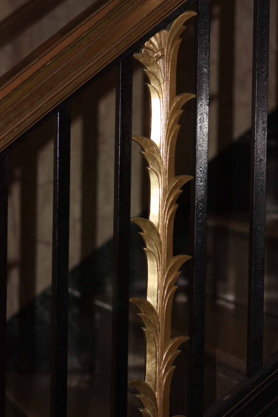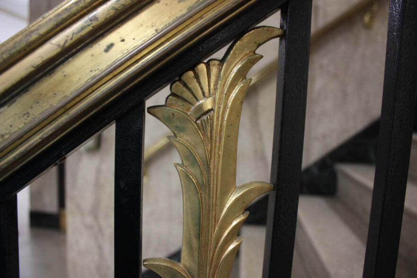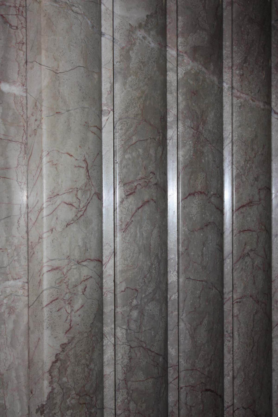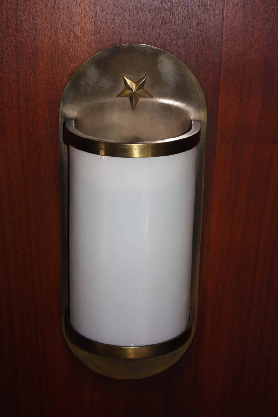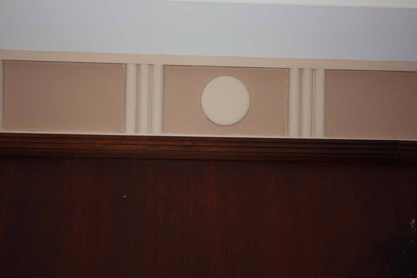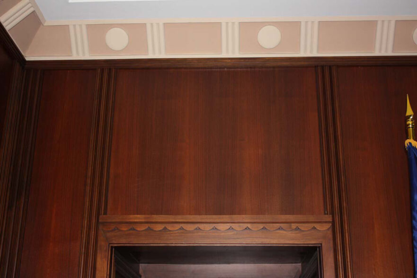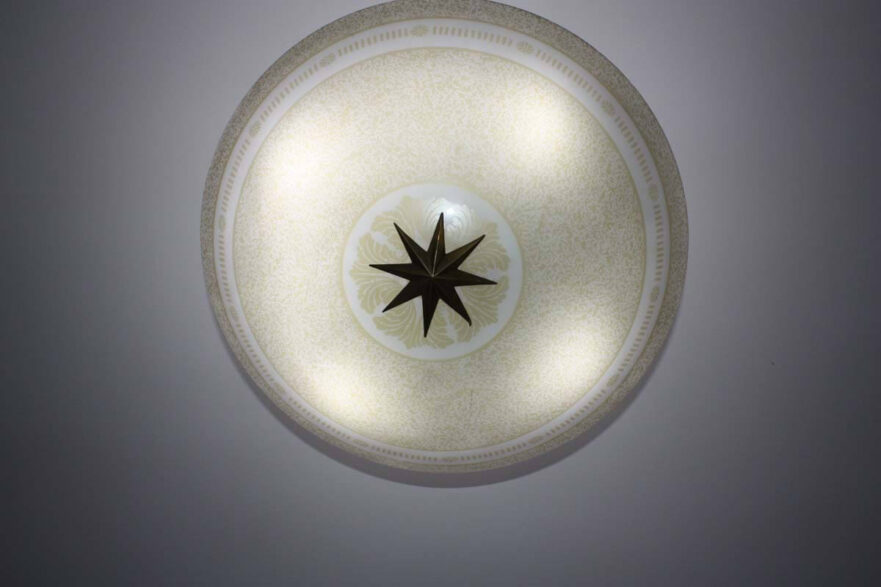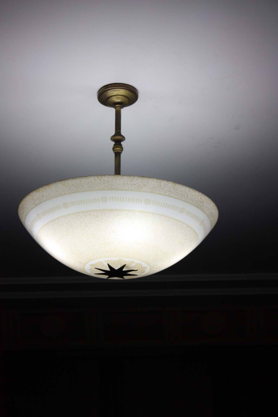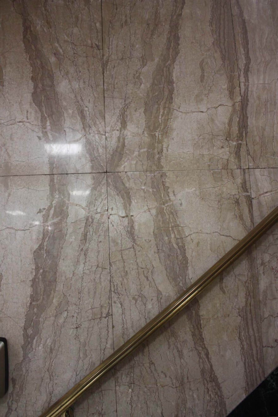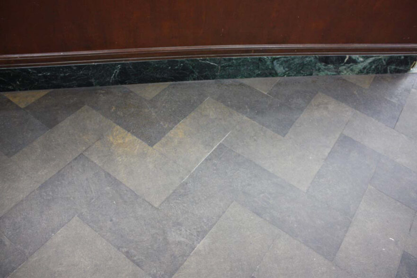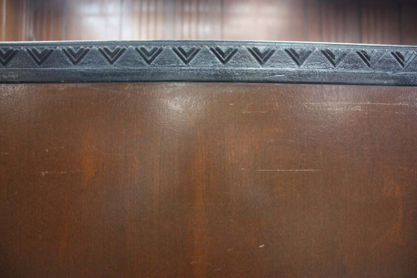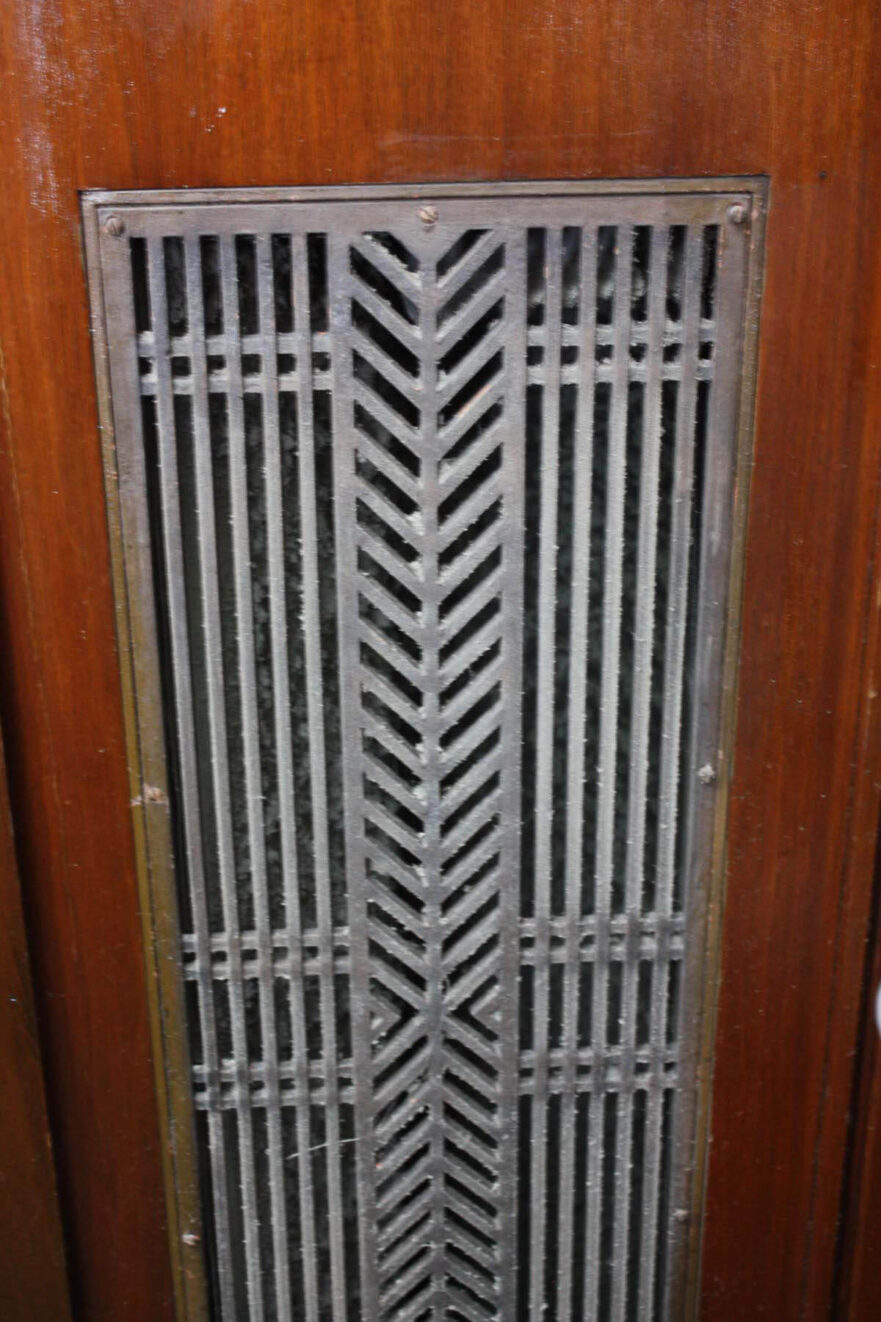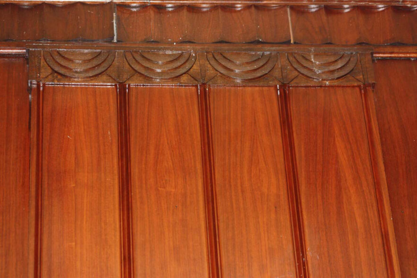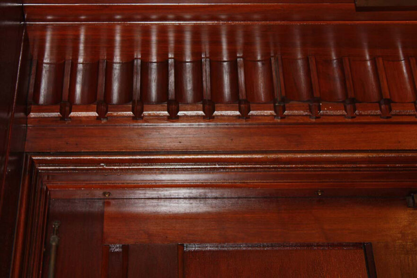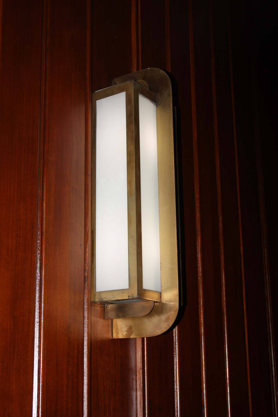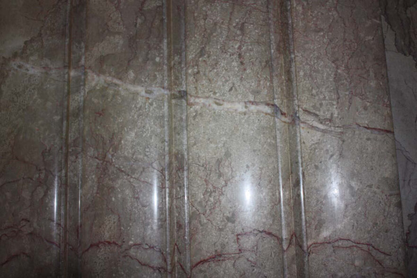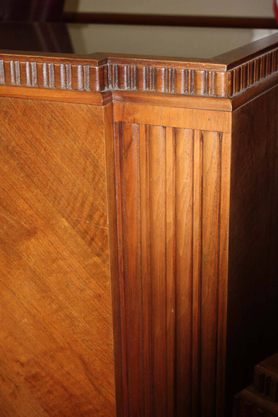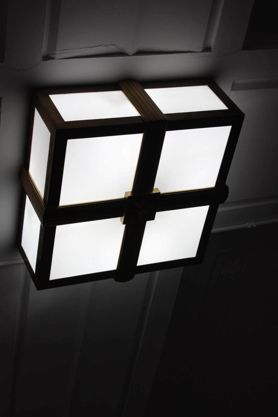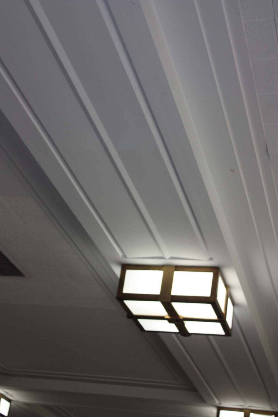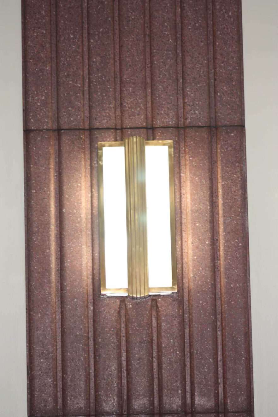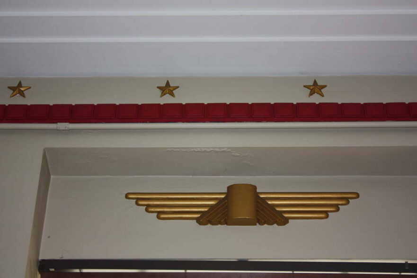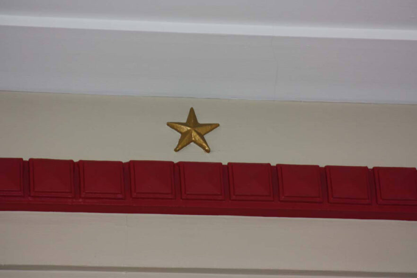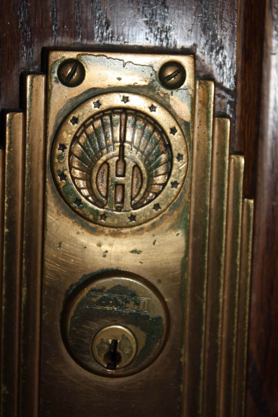May is Historic Preservation month and this year, 2022, the Hammond Historic Preservation Commission is celebrating and honoring City Hall with our presentation “Hammond City Hall, Inside Out”, which will be presented in multiple parts beginning with the “Inside”. City Hall is an architecturally and historically significant building, located at 5925 Calumet Avenue. The building is in the Neo-classical and Art Deco architectural styles that were prevalent in the later 1920’s.
Building construction began in July 1931, amidst the Great Depression and through three different mayors and administrations. By mid-1920 Hammond had outgrown the city hall that was located at the corner of Hohman Avenue and Indiana. The local economy was booming with industry and business while local real estate development was drawing more residents into the city. Since the old city hall was overcrowded, it was felt that a new structure was needed to house all of the city offices and be an architectural statement about the prosperity of the city. In December 1928, during Mayor Adrian Tinkham’s administration, a plan was proposed to build a combined city and county building in Central Park in front of the public library at the corner of Michigan Street and Hohman Avenue. This plan would include the sale of the county courthouse at Rimbach Street and Hohman Avenue and the assistance of the county commissioners in the funding process.
By March of 1930, Hammond had elected a new mayor, Charles Schonert, and the effects of the Great Depression were only beginning to be felt. The City Council agreed to place the new city hall in Maywood Park on Calumet Avenue across from Hammond High School. This began a short lived but vocal battle. Factions included: supporters of saving park land; merchants wanting the structure in the commercial district, and parents not wanting high school students exposed to the criminal element associated with the jail and city court across the street from the school.
On July 1, 1930, the City Council passed an ordinance authorizing a bond issue of $500,000 to build a new city hall on Calumet Avenue at the west end of Maywood Park. The bonds were to be dated September 2, 1930 and released in $1,000 increments. The interest was 4.5 percent with the first retirement in 1942 and the last payment to be made in 1956. The ordinance specified that the money raised by the bonds was for the retention of the architect, the actual construction and the purchase of equipment.
At the same Council meeting, a Board of Works resolution announced that the architectural firm of Buckley, Skidmore and Wainwright has been selected for the project. Before this resolution was approved, Mayor Schonert pointed out that Louis Hess, a local architect, had reached a private agreement with Buckley, Skidmore and Wainwright that was considered satisfactory to all parties. The architectural fees would be 3 percent of the cost of the job for preparing the plans and 2 percent for supervision of construction. It was understood that Hess, and Buckley, Skidmore and Wainwright would divide the fee equally.
George Buckley submitted the final city hall plans to the Board of Works in early December of 1930. The Board would be advertising the construction bids and was expected to receive them by December 17, 1930.
On June 19, 1931, The Lake County Times reported that the construction of the new city hall would begin within thirty days. The State Board of Accounts approved the bond issue and that work could begin as soon as the bonds had been sold. The O’Neil Construction Company of Chicago had submitted the lowest bid and was awarded the construction contract.
The Lake County Times further reported on July 7, 1931, that stakes marking the site has been erected, shrubs cleared and some materials delivered. This article stated “of Modern Greek architecture and to be built of Indiana limestone, the new city hall will attract visitors motoring through the city to the World’s Fair in 1933. Its beauty will be greatly enhanced by the surrounding park greens.”
By 1932, every bank in the city had closed. On January 2, 1932, Hammond National Bank went into receivership and at that time it held $175,975 of the building fund. By September 4, 1934, a financial plan was worked out to negotiate a loan to acquire the funds to pay O’Neil Construction and the subcontractors. The Lake County Times reported on October 4, 1934 that the Calumet Sate Bank and the Gary State Bank had granted a loan of $17,595 to complete the new city hall. Part of this plan included William O’Neil filing a “friendly suit against the city upon completion of the building.”
In November of 1934, with the election of a new Hammond mayor Frank Martin, O ‘Neil Construction halted all construction until it was determined that the new administration would be agreeable to the financial plan negotiated with the Schonert administration. On December 18, 1934, in a meeting with Mayor Schonert, Mayor-elect Martin and O’Neil Construction, a financial plan was finalized and construction was to resume on January 1, 1935.
Although O’Neil promised that the new administration could move into the building 90 days after January 1st, the dedication was held on June 30, 1935. The press coverage of the event stated that the city hall had cost $785,000.
In 1939, the Lake County Democratic Party produced a film to show all their accomplishments in the county and especially Hammond. In the film, Hammond City Hall is featured and states that the cost was $604,879 and had been completed by the present Board of Works and Safety. The Rose Garden adjacent to the city hall is also featured as a WPA project that cost the taxpayers of Hammond a total of $623.00.
Alfonso Iannelli, an Italian-American sculptor and industrial designer created the ornate and imposing front doors of City Hall. Iannelli gained a significant reputation when he was invited to work with Frank Lloyd Wright, on the Hyde Park “Midway Gardens” project in 1914, creating several of the “sprite sculptures.”
Later their partnership was dissolved, the “sprite sculptures” were later relocated to the Arizona Biltmore Hotel. In 1929 to 1930 Iannelli also collaborated with Chicago architect Ernest Grunsfeld III on several Art Deco-style plaques of the zodiac signs and depictions of the planets in their mythological forms for the Adler Planetarium. Iannelli also worked on numerous exhibitions at the 1933 Chicago World’s Fair, Century of Progress.
In 1931 the architectural firm of Buckley and Skidmore hired Iannelli to create the doors for City Hall. Iannelli combined the geometrically simplified workers, a trademark seen in the “sprite sculptures” and the Adler Planetarium plaques with Art
Deco ornamentation. In 1978, the doors were removed and placed on loan to Purdue University Calumet Campus, now Purdue University Northwest-Hammond. The reason for the forced retirement from the main entrance of City Hall was that OSHA (Occupational Safety and Health Administration) deemed them unsafe for a quick escape from the building in case of fire or other emergency due to their immense weight. They originally hung as a gallery exhibit on the main floor of the Student Faculty Library Center, outside the cafeteria. In 2011 they were moved to the White Lodging Center for Hospitality and Tourism Management at Purdue University Northwest-Hammond, where the six Iannelli doors adorn an entire wall in their restaurant.
There will be future digital representations of the exterior building and Rose Garden, but now we are focusing on the stunning interior.
We hope the next time you are in City Hall you take a moment to appreciate the elegant ornamentation of the Art Deco period.
We want to thank all the commissioners for their tireless work over the years including photographing and cataloging all the ornamention from the large dramatic elevator doors to the tiny sheaves of wheat railing supports.
Part 1
“Inside”
Iannelli’s work is still displayed at City Hall in bas-relief wall sculptures, brass works over doorways, side vents, elevator doors and even door knob back plates. No detail was too small to be overlooked. These details are representative of the Art Deco period.
In addition to Iannelli’s bronze works City Hall’s common area walls are lined with marble wall panels that is booked to better display it’s the veins and grain. The flooring on the first three floors are polished granite measuring 10 x 20 and used in various patterns around the building and the base boards are dark green polished granite. Terrazzo tiles were used for the flooring on the stairs and ground floor.
Many of the original plaster cornices are still in place and vary in design from room to room. The original mail box system, while unused, is still in place; originally allowing each floor access to a central mail collection location. Additionally many of the original light fixtures still exist and are in use today.
The Council Chambers and Courtroom still hold the original center bars, judge’s bench, and council seating structure, each displaying original details.
We invite you to browse our photo display to see all the wonderful details that still remain.
Bibligography
Cragoe, Carol Davidson, How to Read Buildings: A Crash Course in Architectural Styles; 2017. Rizzoli Publications, New York.
Duncan, Alastair, Art Deco Complete: The Definitve Guide to the Decorative Arts of the 1920s and 1930s; 2009.
Hasen, Steven, NWI Times, Alfonso Iannelli:Architects’ Artist; December 10, 1978.
The Hammond Historic Preservation Commission, City Hall Historic Structures Report; 2002.
