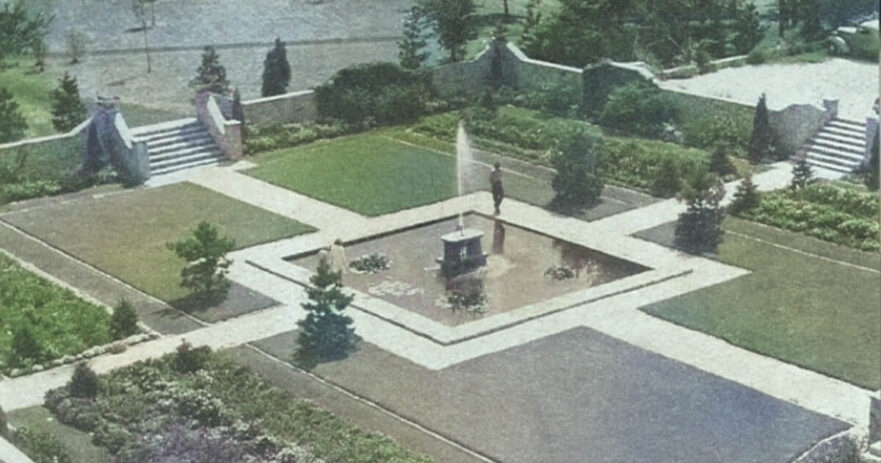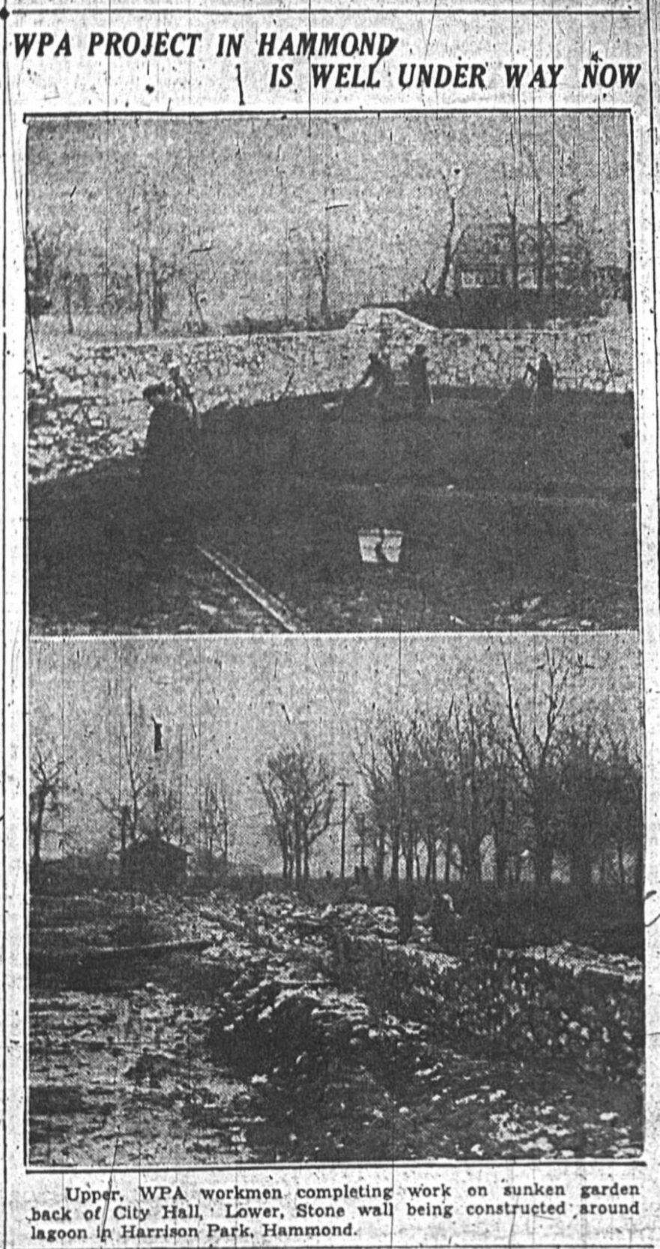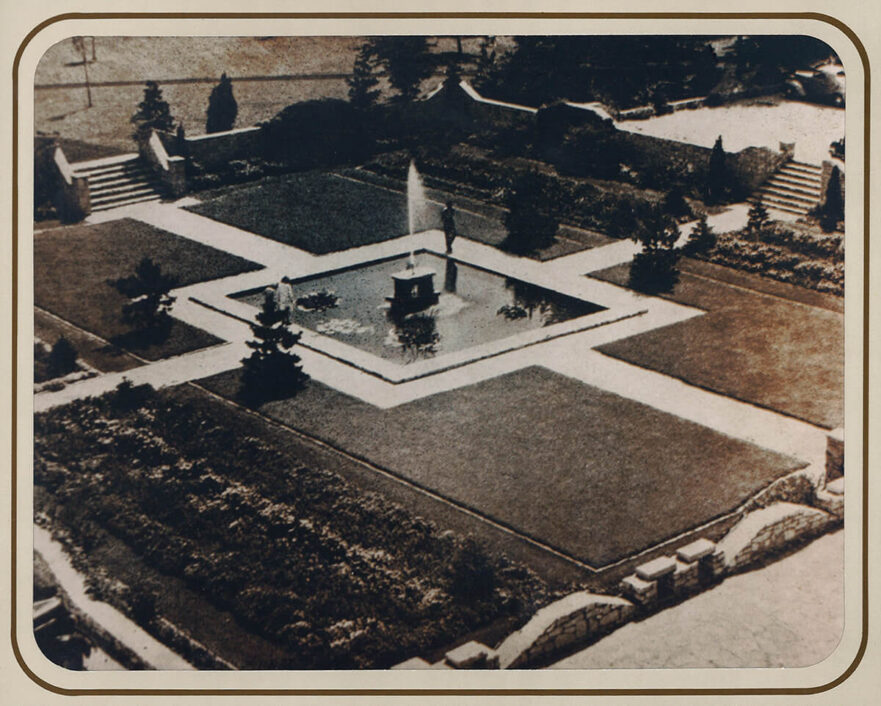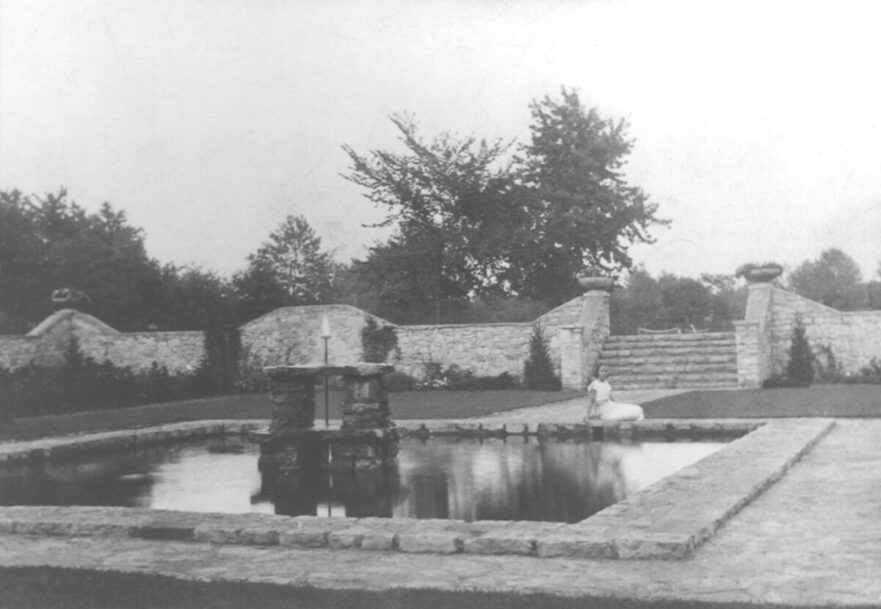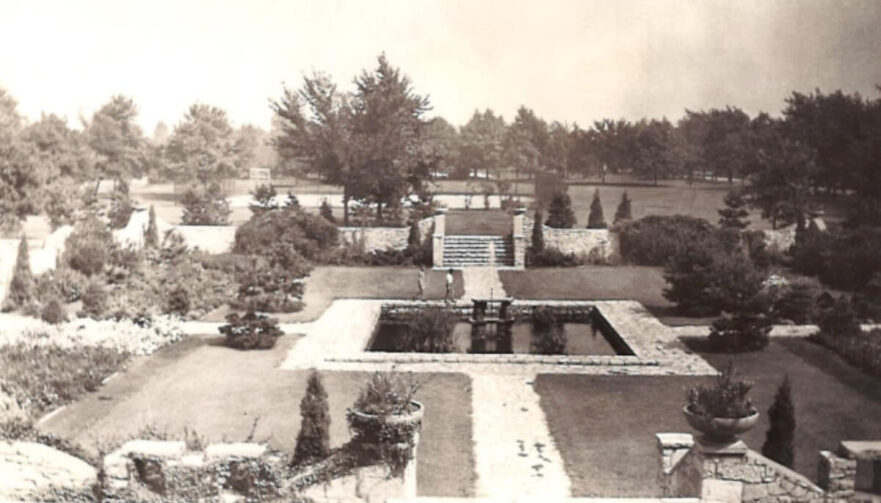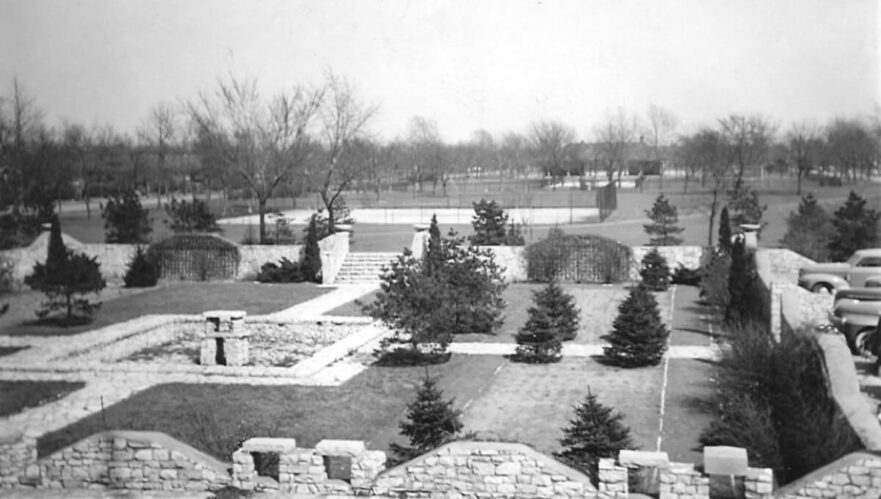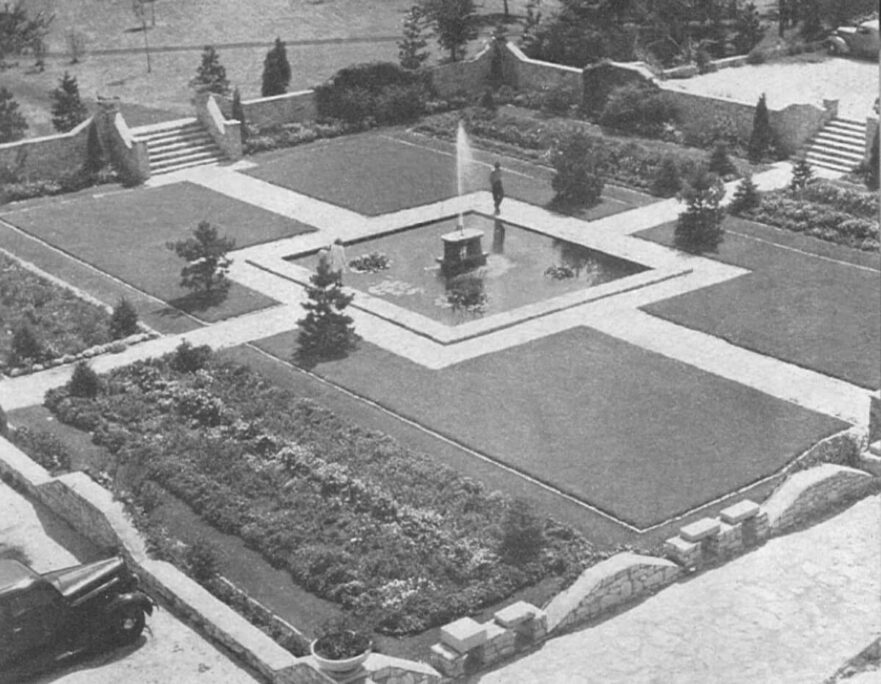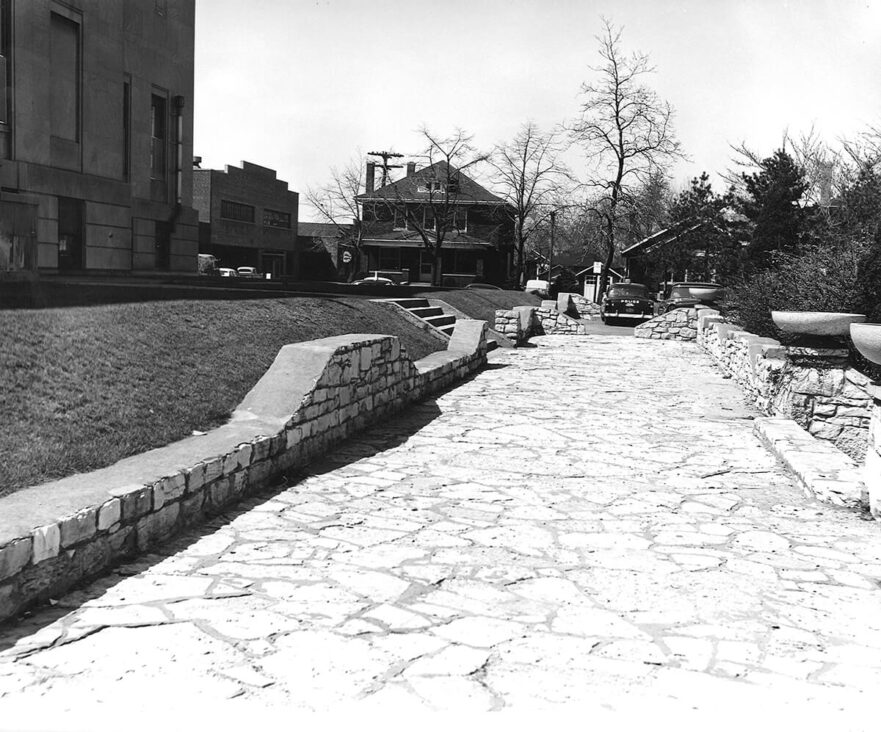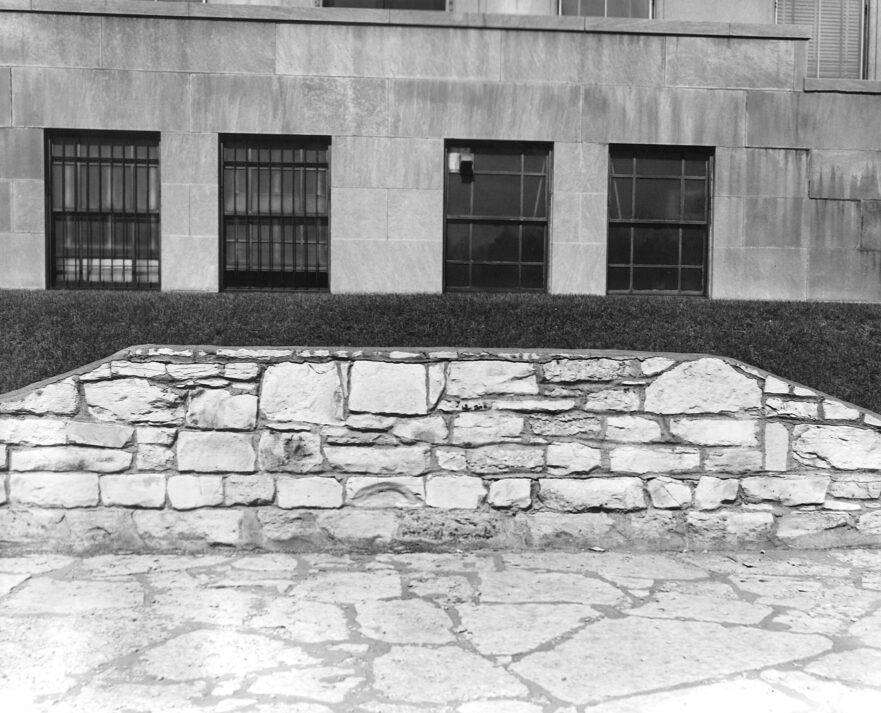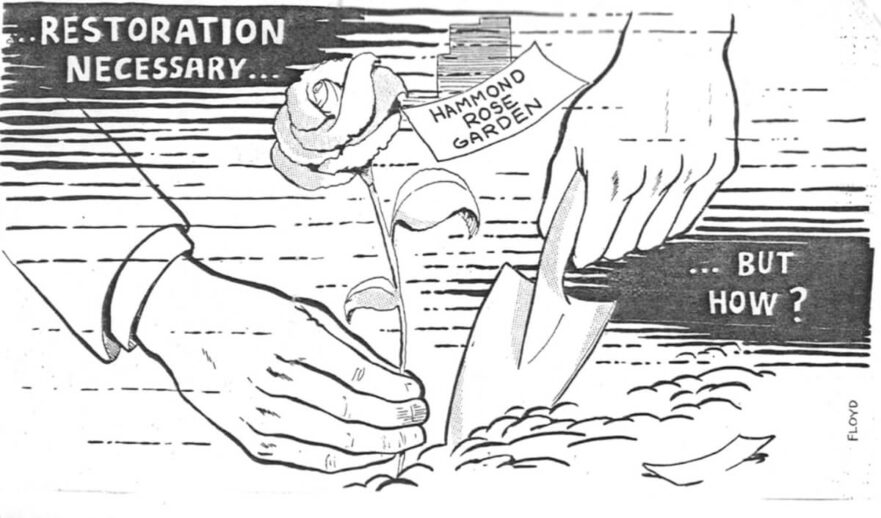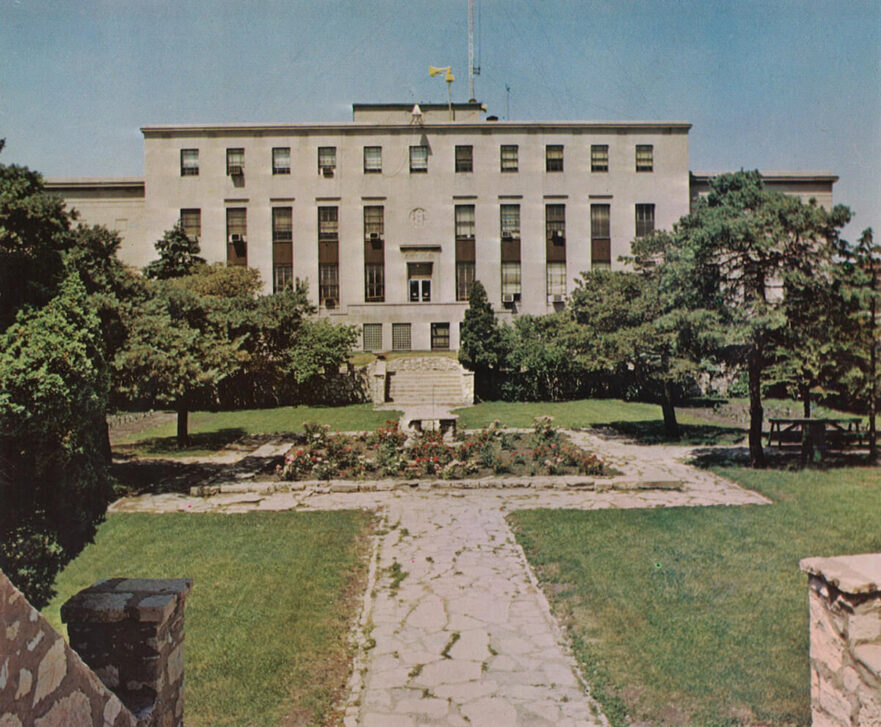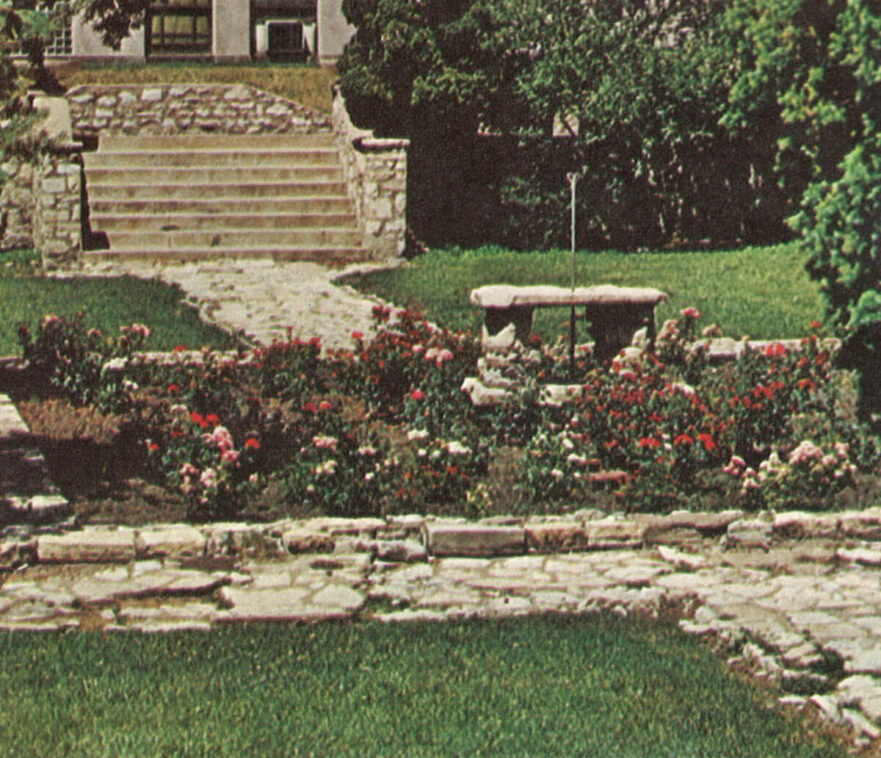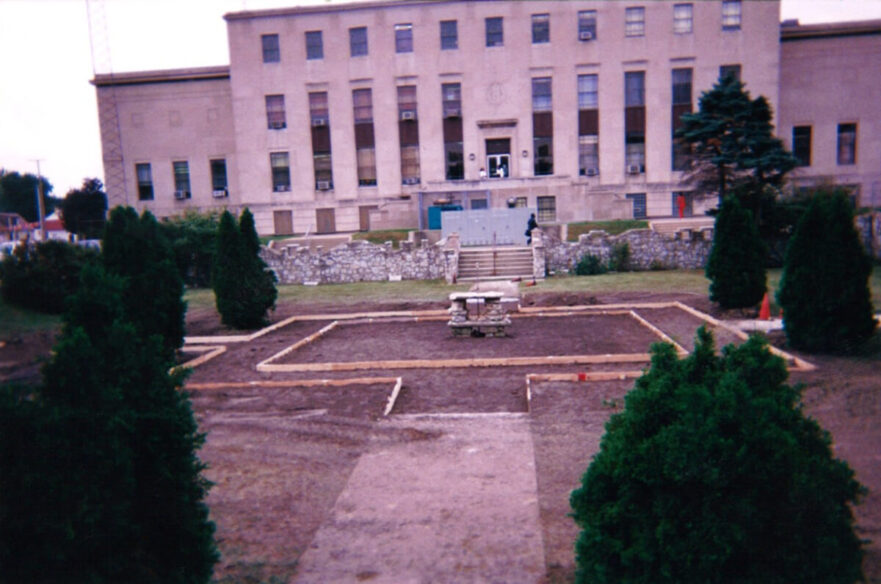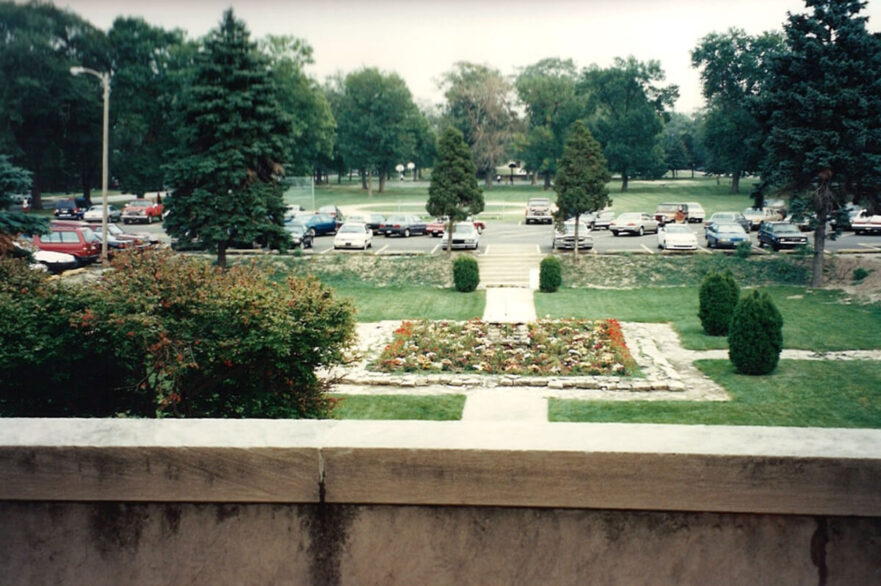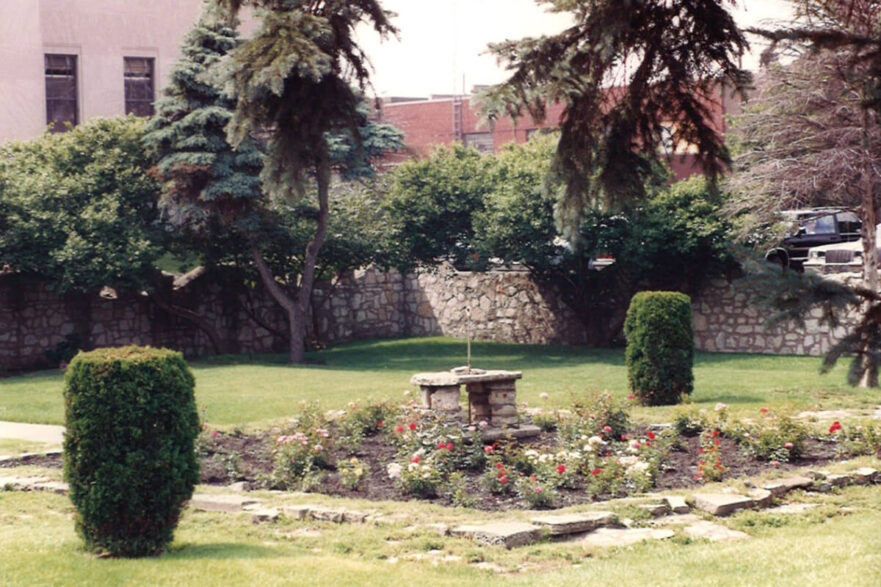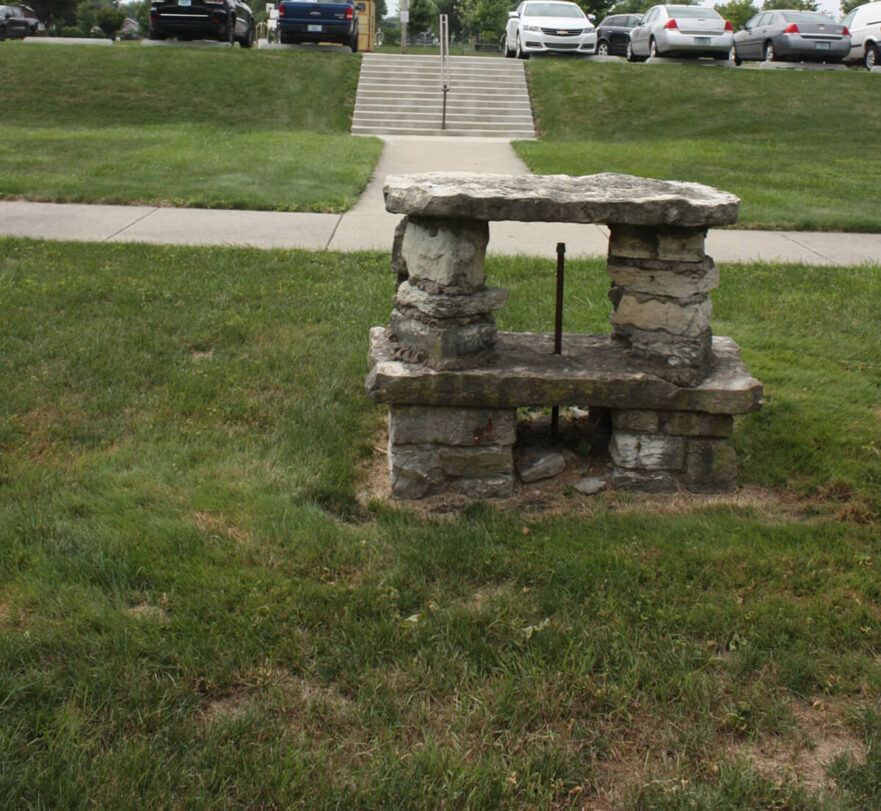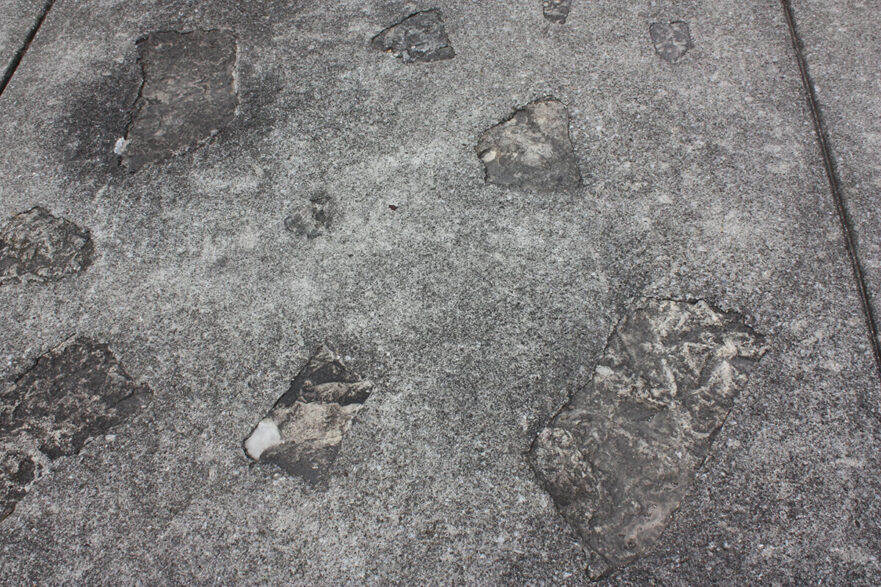The Sunken Rose Garden
A sunken garden is a formal garden usually in a lower area. The purpose of a sunken garden is for keeping the roots of the plants cool and watered and have been built in parks in Europe and North America. They were considered a formal traditional English garden.
In 1936 the Sunken Garden was built directly behind the new City Hall in Maywood Park. During the preceding four years the Park Department developed a large-scale plan to create recreation and play areas in the existing parks, as well as, upgrade landscaping. The Sunken Garden was the last and most distinguished feature of that program.
During its heyday Hammond’s Sunken Garden was considered to be one of the most beautiful sunken gardens in the entire state of Indiana and quite an achievement with a reflecting pool approximately three feet deep. A stone fountain served as a centerpiece for this picturesque garden.
The funding and labor for all the work as provide by the Work Program Administration (WPA), during the 1930’s. During the Depression era, the WPA funded many additional park improvements projects throughout the city. These other features included limestone retaining walls around the wading pools found at Douglas, Hessville, and Harrison Parks and the limestone storage building at Turner Park. These features are no longer in existence. The WPA and the Publics Works Administration (PWA) were responsible for the construction of City Hall.
The use of limestone and other natural material was a common element of City Hall and the Sunken Garden. The stone wall that surrounded the garden were built entirely of limestone salvaged by the WPA stone masons from another project underway in Blue Illinois at a cost of $623.00.
The use of natural material was combined with the classical design concepts including symmetry and neoclassical motifs. These classical motifs were not the same as those found in earlier stylistic phases of neoclassicism from the Columbian Exposition, a neoclassicism influenced by the Arts and Crafts and Art Deco style of the early twentieth century.
During the 1940’s and early 1950’s the Garden was preserved and symbolized the strength and vitality of the thriving city it represented. The Garden offered a beautiful backdrop for photo opportunities both formal and casual. However, late in the 1950’s the fountain and reflecting pool were filled in with dirt and planted with roses and rose bushes. Since then the park has been known as the Rose Garden. Continuing on into later years, the Rose Garden’s plants and structures deteriorated. Trees began to die and the walls crumbled, the once beautiful park become unsafe.
Since that time there have been multiple attempts to restore and preserve the Rose Garden without success. Its stone features were replaced with concrete walls and steps, metal hand rails were installed and now it is largely grass. There are a few small tributes to it’s past, some of the walkways have insets of original limestone and the original limestone fountain base still remains.
Throughout the three parts of this presentation we have attempted to capture the essence of City Hall, both inside and out, highlighting its remarkable architectural beauty. We hope this peaks your interest in City Hall.
Bibliography
Gruszecki, Debra, NWI Times, Hammond’s city engineer wants garden wall toppled, April 8, 1990.
The Hammond Historic Preservation Commission, City Hall Historic Structures Report; 2002.
Porta, Sharon, NWI Times, Rose Garden Walls Spruced up at city hall, June 7, 1996.
Staff writer, NWI Times, City Hall Sunken Garden To Be One of State’s Best, April 4,1939.

