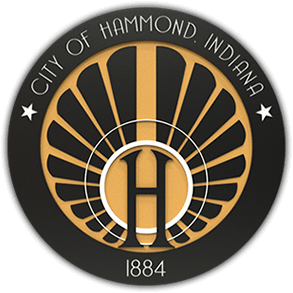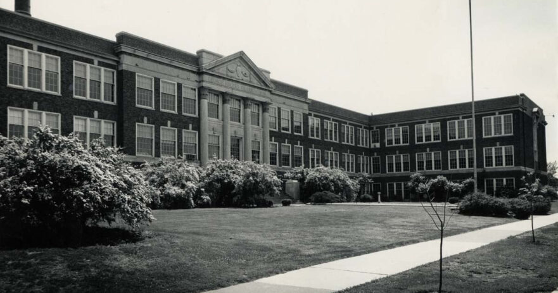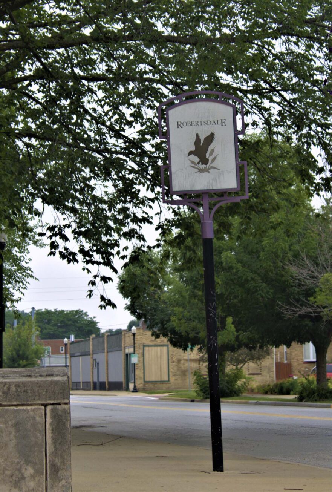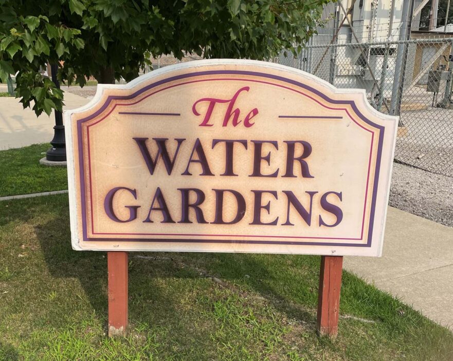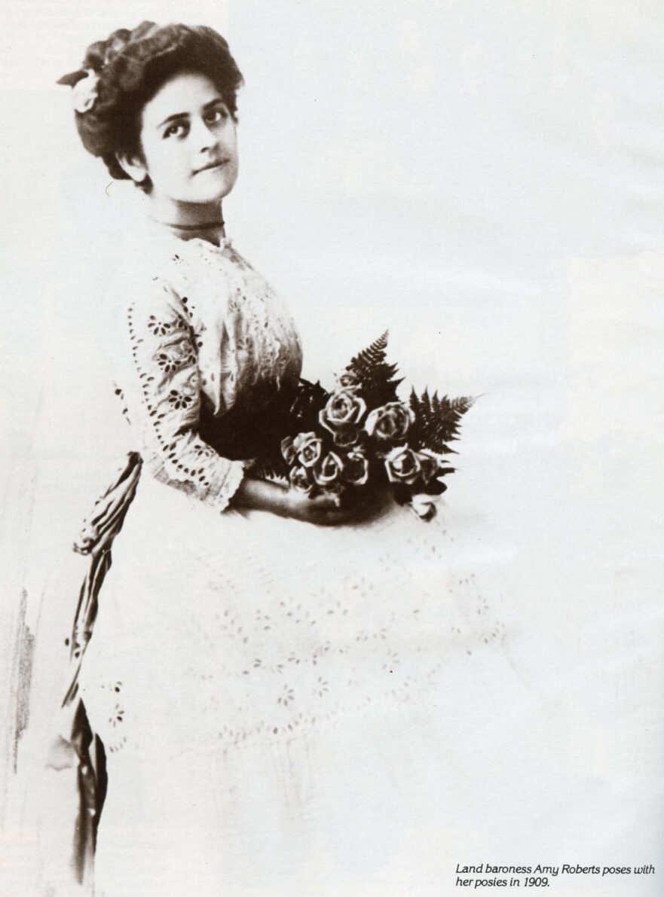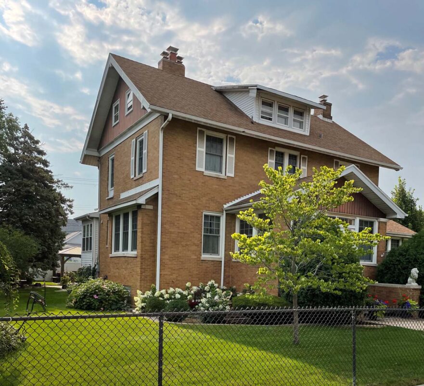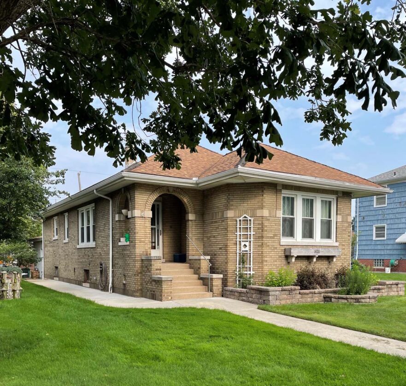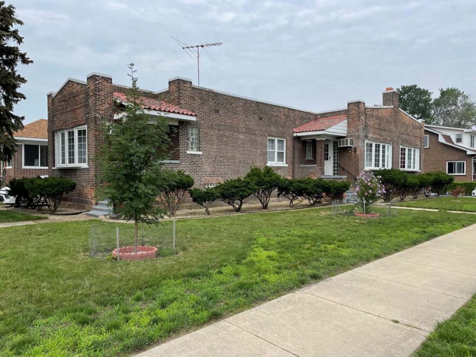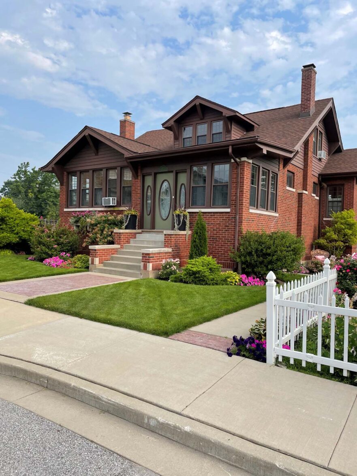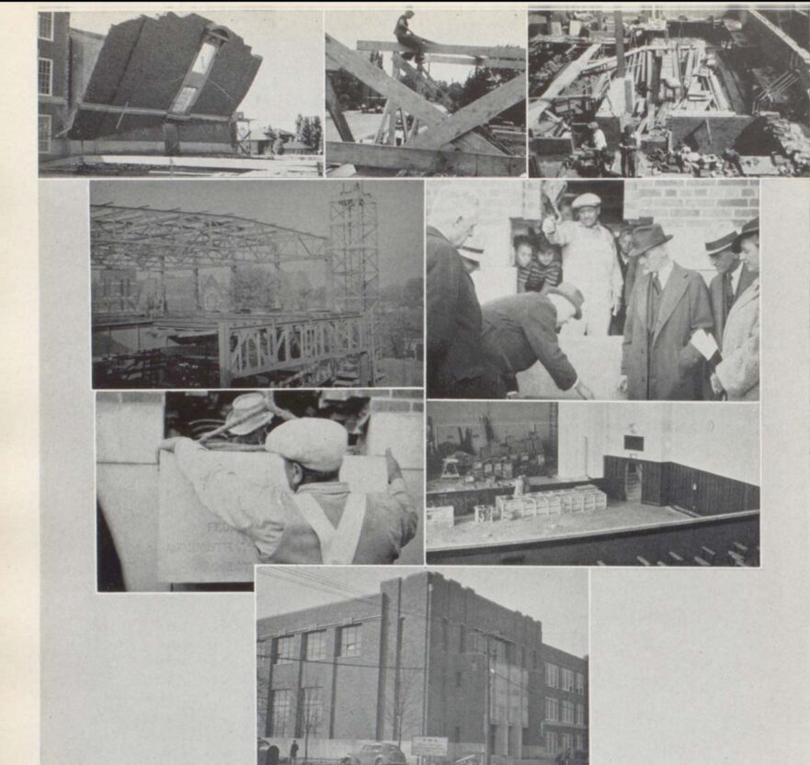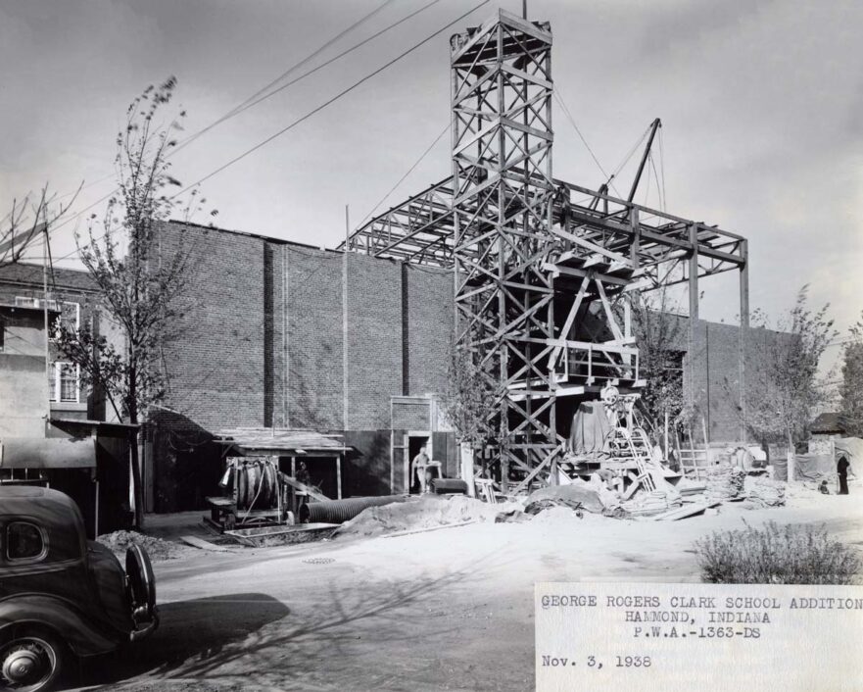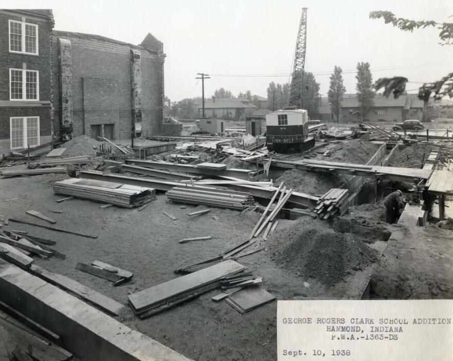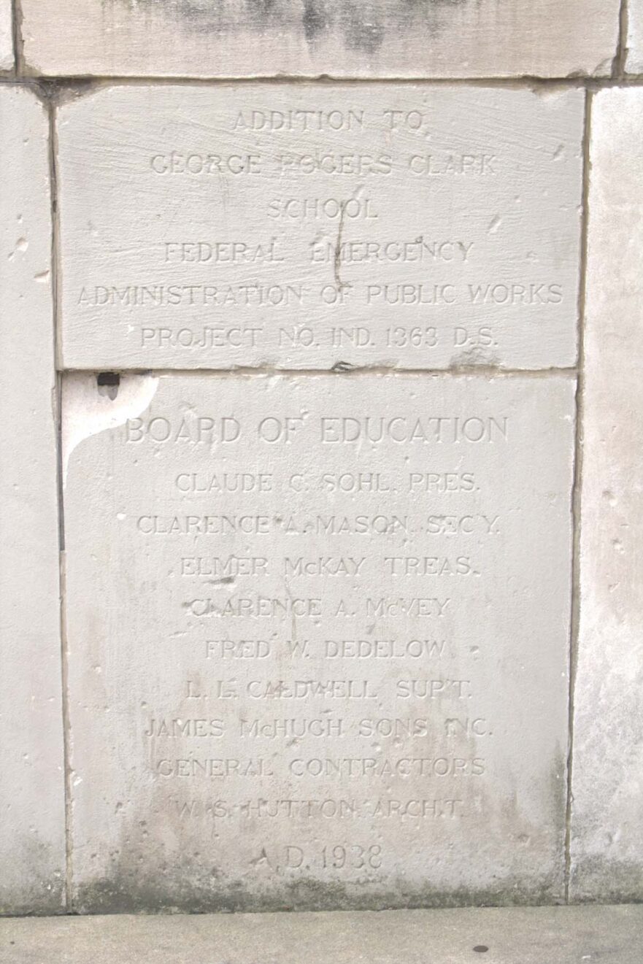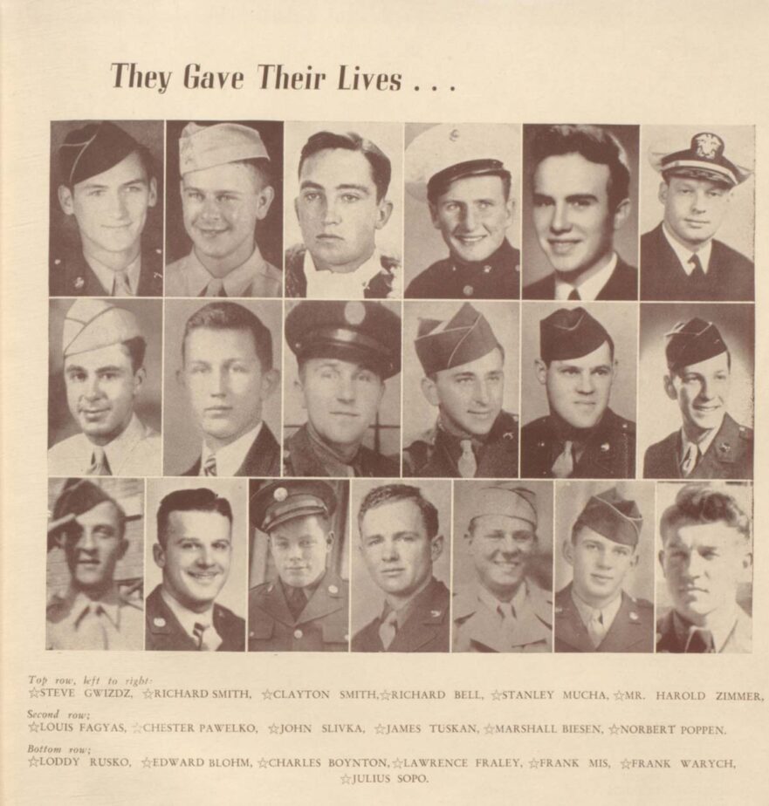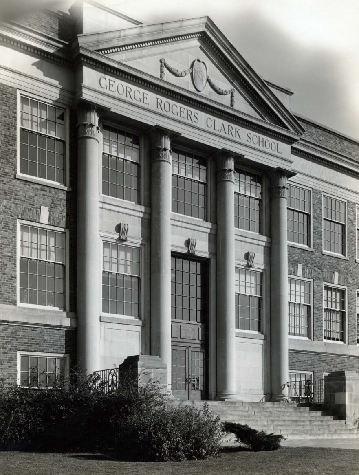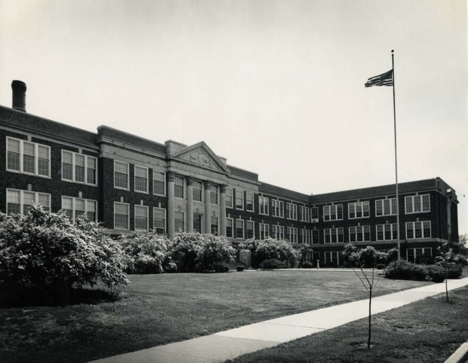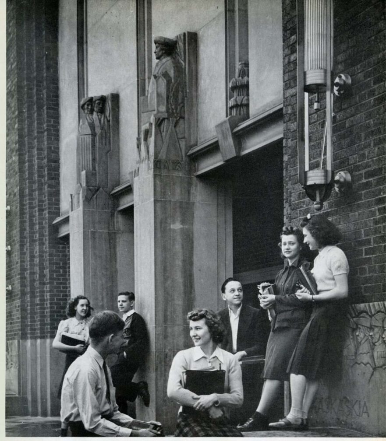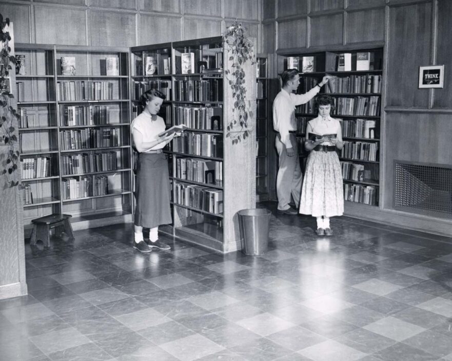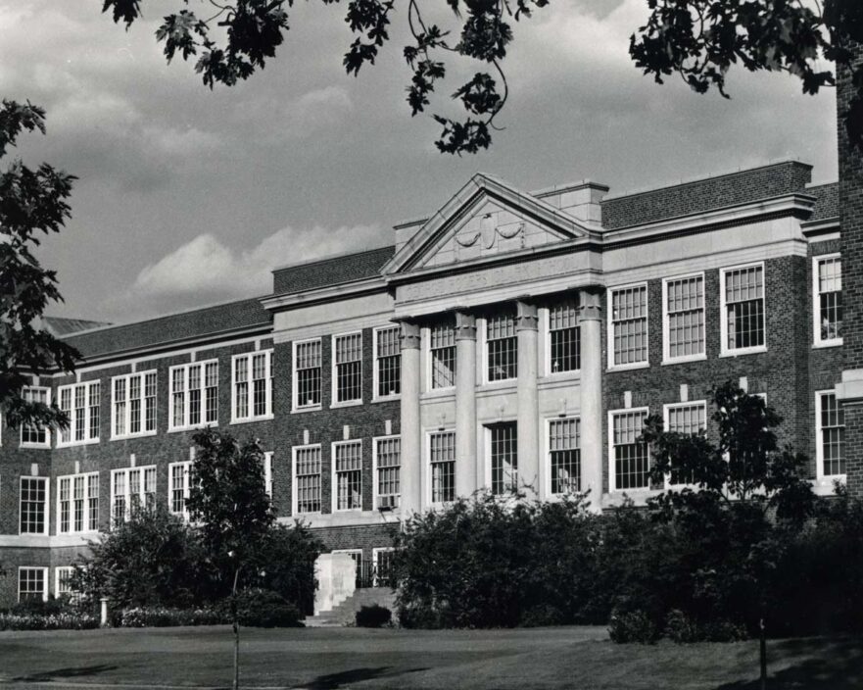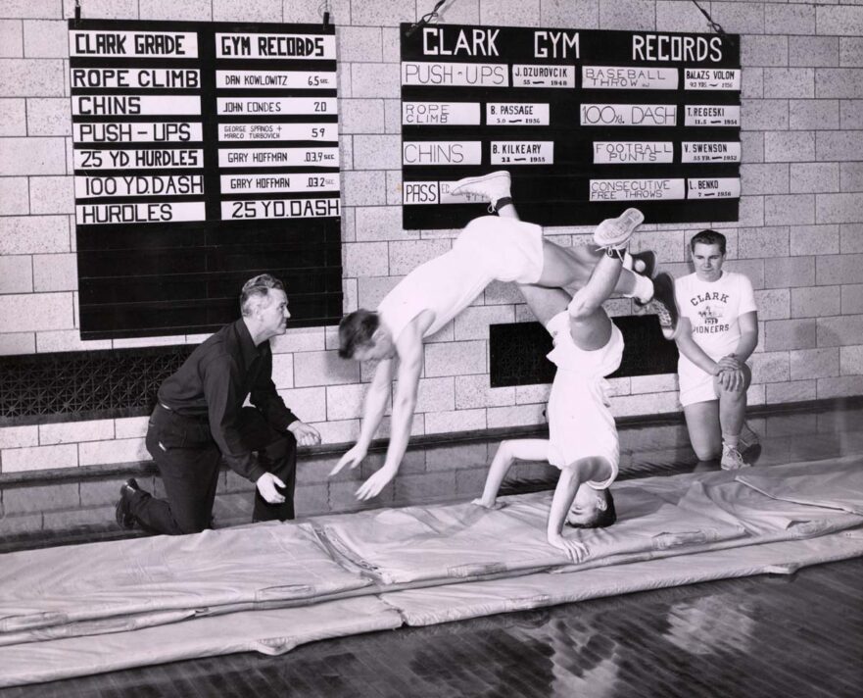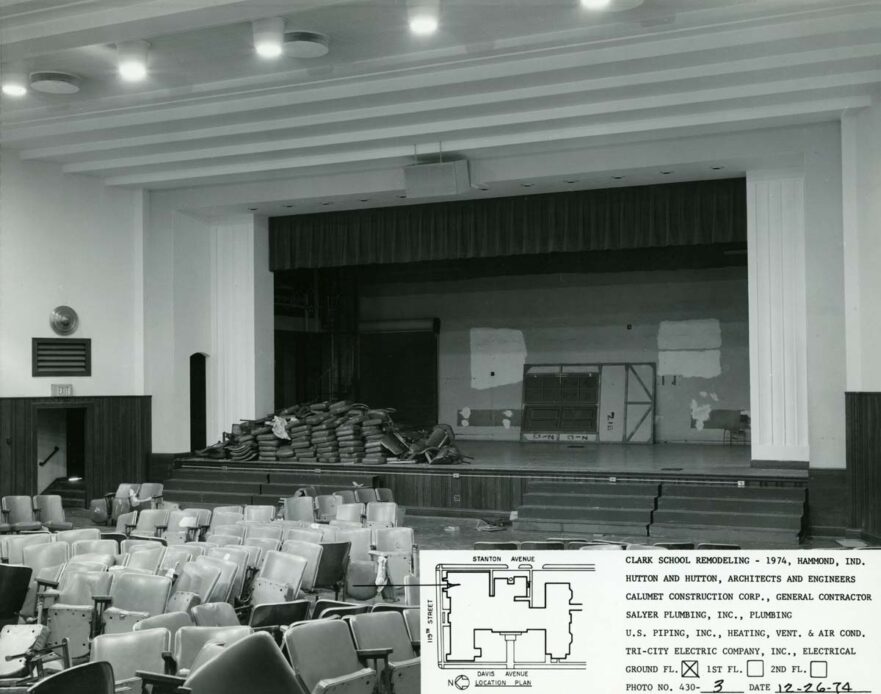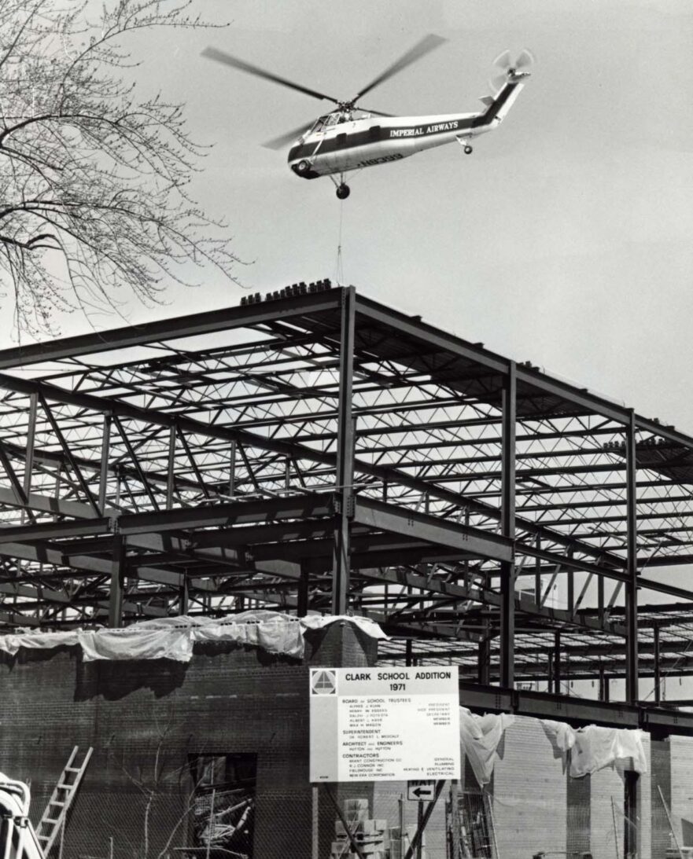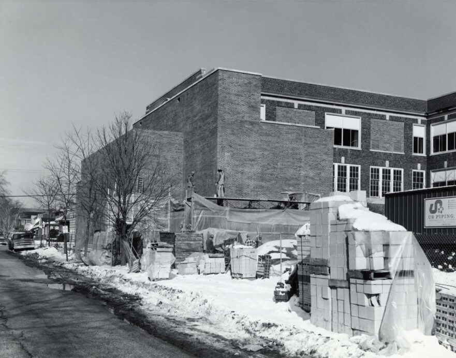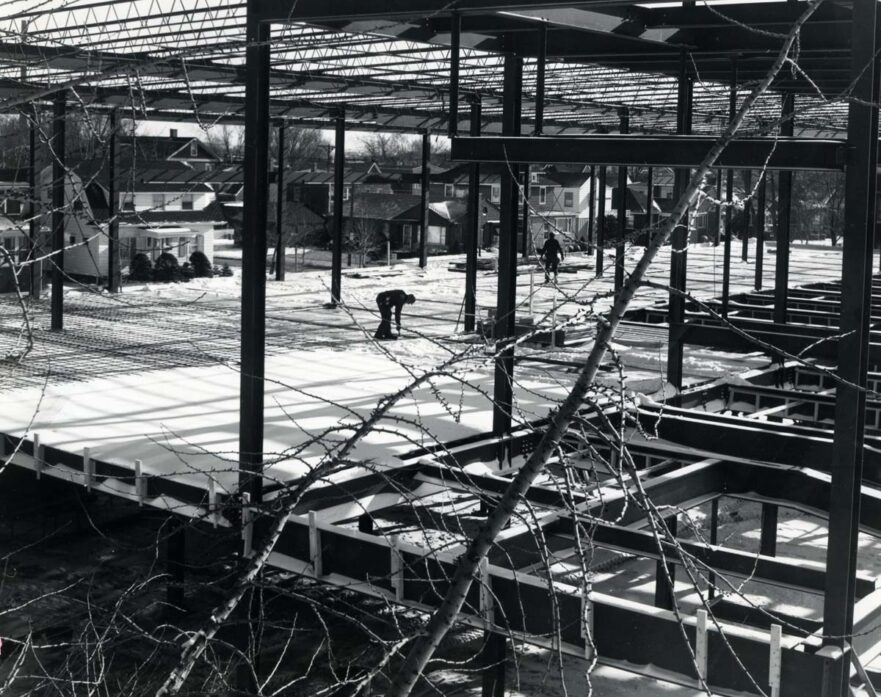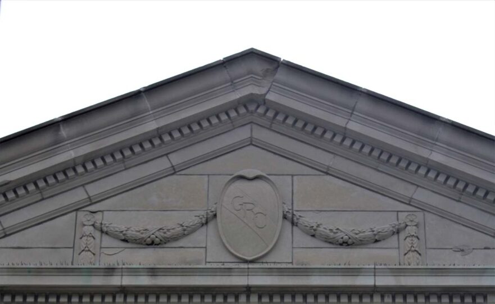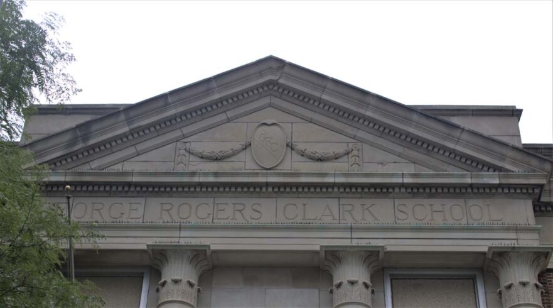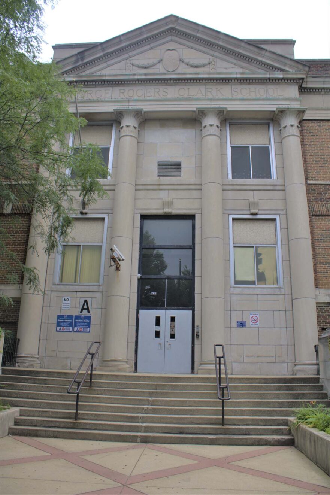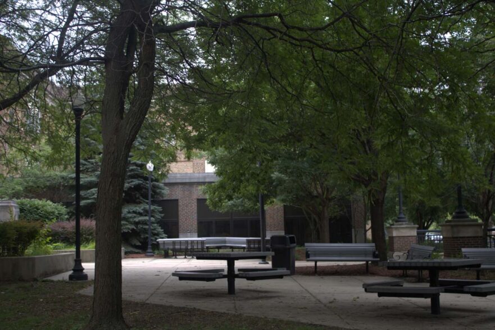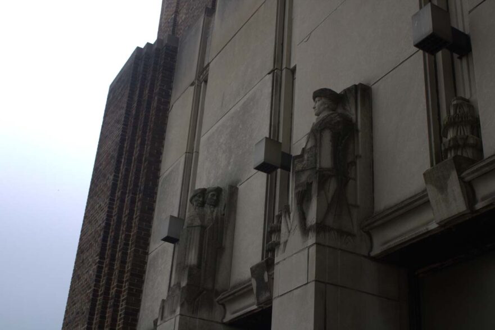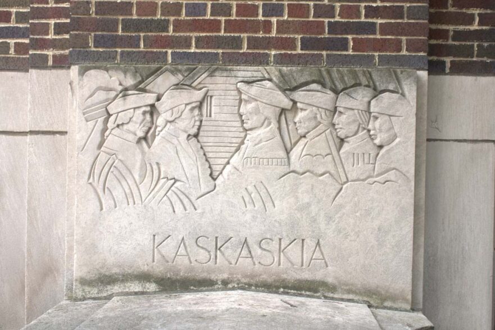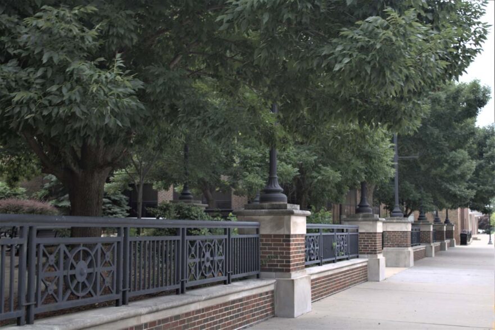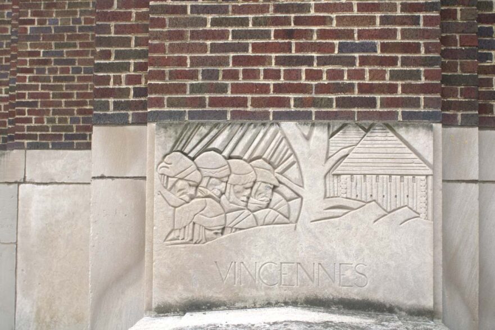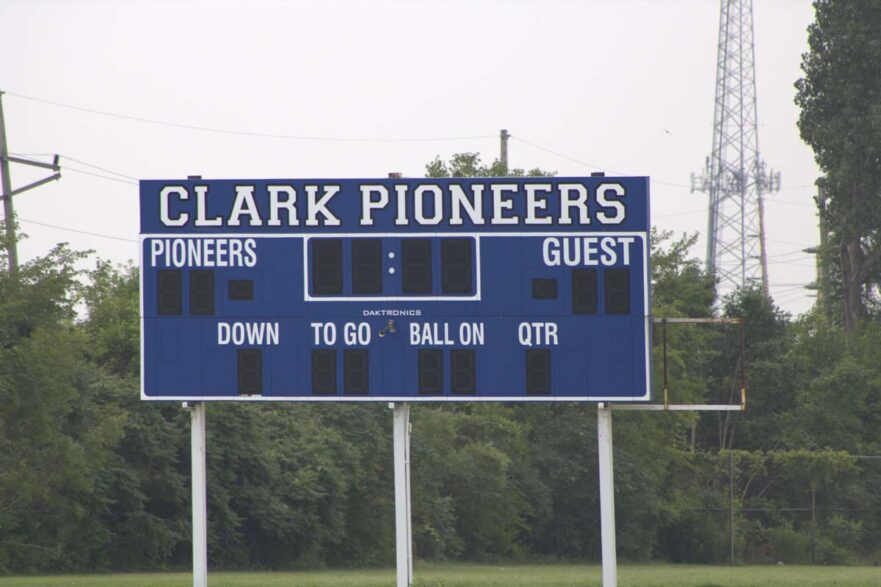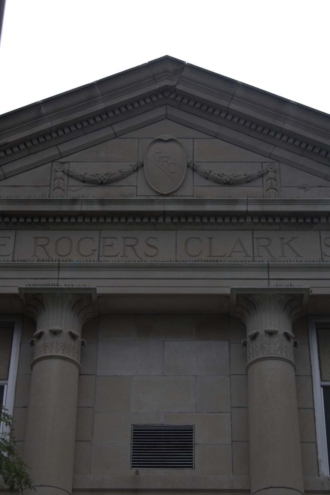Robertsdale is a neighborhood in the northernmost part of Hammond, located north of 129th Street and south of Lake Michigan. It is bordered to the west by Wolf Lake and the south side of Chicago and to the east by Whiting and East Chicago.
Robertsdale and Whiting have long been inextricably linked. They share a common ethnic makeup of nearly ninety percent Slavic and Slovak. Residents of both Robertsdale and Whiting shop in the same stores, attend the same churches and eat in the same restaurants. Additionally, there are geographical reasons for this. Several miles of industry in addition to Lake George and Wolf Lake separate Robertsdale from the remainder of Hammond; while Robertsdale and Whiting are next to each other sharing some streets. They share a Chamber of Commerce and post office. Sharing the post office creates confusion for the Robertsdale residents. Their address, including city and zip code are listed as Whiting, while property taxes are collected by Hammond. This impacts driver licenses, businesses, as well as individual’s person business.
Initially Robertsdale and Whiting stood and thrived independently. Hammond was interested expanding their borders to include both Robertsdale and Whiting. After many long political and legal battles, Robertsdale was annexed into Hammond and Whiting became its own city in October 1896.
George M. Roberts was the first major landowner in Robertsdale, a neighborhood which was named for him. Between 1851 and 1857 George bought 471 acres of land. Much of it was not developed until after his death. He lived on Amy Street, which was named for his daughter. His home and a home he built for her are located on Amy Street. Today many of the homes on Amy Street are owned by local business owners. After Roberts death and the neighborhood being annexed into Hammond, Amy divided much of the property into residential lots and they were developed into much of the Robertsdale we see today.
Robertsdale has many Chicago bungalows. There were mostly built during the 1920s and 30s. A bungalow’s outward design included long horizontal and broad windows. Most of the Chicago bungalow follows a basic floor plan. On one side of the house is a living room, dining room and kitchen. On the other side are two or three bedrooms and a bathroom connected by a hallway. A full basement was an important feature to provide cooling before air condition. Many of the bungalows are located in the Water Gardens neighborhood. One large bungalow appears to be four combined bungalows to create a bungalow duplex.
Water Gardens is a small area in Robertsdale which was conceptualized in 1919 and built between 1926 and 1927. It was created because of the housing crisis in Whiting. Whiting was landlocked between Lake Michigan and surrounding cities. Several land barons, which we would now call real estate developers, purchased property to build houses for the influx of workers employed by Standard Oil. The residents were encouraged to set building standards in their neighborhood and to maintain the quality of homes. It was an effort to preserve the area from pollution and maintains the beauty. It had many small parks and was bordered on the west by Wolf Lake. Also small lagoons and tree lined streets added to the beauty of the neighborhood. Later the lagoons were filled in for safety reasons and mosquito abatement.
As Robertsdale grew so did the need for a new high school. Louis Hess of Hess & Greenwood Architect deigned what we now know as George Rogers Clark High School, located at 1921 Davis Avenue, which he designed in the Colonial Revival style. Hess was a graduate of Hammond High, Indiana University and the old Armour Tech Institute in Chicago. Hess was also an associate architect for Hammond City Hall.
George Rogers Clark High School opened in 1932 despite a delay due to the collapse of the northwest wing. Clark High School was originally opened as a senior high school with fourteen teachers and 198 students. In 1935 Clark saw its first graduating class, which consisted of 98 students.
It wasn’t long and they were off to the races, with its band securing a first place in district and state during 1936 and its teaching staff increasing from fourteen to thirty-three.
Clark continued to steam ahead by purchasing ground in 1937 for athletic fields and in 1938 breaking ground for what would be its first addition located to its northeast. That addition would house an auditorium, library, and science rooms, as well as, classrooms and was completed in 1939 utilizing the WPA. The WPA was created in 1935 under President Franklin D. Roosevelt to provide useful work for millions of victims of the Great Depression allowing workers to preserve their skills and self-respect, while carrying out public works projects.
The firm of Hutton & Hutton Architects & Engineers was engaged to design the new addition with William Sturgeon Hutton, first son of J.T. Hutton the company founder as the architect of record. Hutton & Hutton Architects & Engineers which is still located in Hammond and is the largest family owned architectural firm in the nation. Hutton & Hutton Architects & Engineers was also responsible for the Straub Piano Company, the former Federal Building, the Masonic Temple, the former Lafayette and Franklin schools, as well as, collaborating in the design of many homes in the historic Glendale Park neighborhood. Additionally, he designed four courthouses in Indiana that are still in use.
In addition to a new wing, 1939 also saw Clark graced with three state championships, basketball, football and baseball. Leading the way for the completion of its athletic field in 1940.
In 1943, in response to the U.S. entering World War II, 70% of Clark’s graduates entered military service. In 1944 Clark had four gold stars on its honor roll plaque. The 1945 year book honors 18 students lost to the war.
The 1950s continued to reveal great progress for Clark, with the introduction of the first student I.D.s. It also highlighted the twenty-fifth graduating class totaling 3,315 graduates since its inception, quite a change from the original 98 graduates.
The 1960s also ushered in changes, the addition of a Driver’s Education program, IBM report cards and scheduling classes utilizing a computer. Also after many years its athletic field would finally see the construction of a field house.
In 1971 Clark added yet another addition again going to Hutton and Hutton to design the addition. Helicopters were used to lift the heating and air-conditioning units to the roof, it was quite a sight to behold. Clark’s facelift was completed in 1977 with a new swimming pool, updating its auditorium, lowering ceiling to not only modernize its appearance, but also as an energy savings measure, revamped classrooms and installed ice-cooled drinking fountains. 1976 saw additional class offerings of metal shop, electric shop, power machine shop.
The 1980s saw the introduction of computers in classrooms and began to change the world in which we would live.
When Spohn Middle School closed, many more students switched to attend Clark causing a strain on classrooms and the cafeteria. The new millennium once again brought construction including six new classrooms and a remodeled cafeteria. On January 23, 2001 the new café opened, prior to the opening of the remodeled cafeteria students could go to surrounding restaurants for lunch.
As the student population began to decline thoughts of Clark High School’s future became in doubt. Unfortunately, when all was said and done Clark would be one of the high schools in Hammond slated to close.
The building was vacated at the conclusion of the 2021 school year. The fate of the building is uncertain, but its memory will continue to live in the hearts and minds of the alumni and the residents of Robertsdale.
Bibliography:
Robertsdale Planning District (PDF), 2003
Walk-Able, Ride-Able Whiting and Robertsdale, Dabertin, David, M., 1995
Robertsdale Chamber of Commerce, “Vision”, 2017
